Help - Redesigning layout of flat.
François
4 years ago
last modified: 4 years ago
Featured Answer
Sort by:Oldest
Comments (16)
Jonathan
4 years agoCarolina
4 years agoRelated Discussions
Redesigning layout of flat.
Comments (8)Hi Bandy. What a great, interesting flat - congratulations! One Plan will come up with some great ideas (she always does), but I would live with the space for a while before I made any changes. Explaining how you use the space is really helpful and should make you certain that you shouldn't compromise a good-sized living, dining and kitchen space for the occasional visitor by creating a second bedroom. You are right that it is a shame that the big storage cupboard blocks the flow and the light from the window and creates a tiny little area behind it. But you will need storage and if you knock it out, you'll have to move the boiler or build around it somehow (first option is expensive, second will still give you a bumpy bit that still gets in the way of what the former owners had as a dining area). And the bathroom is big for a one bedroom flat, but I bet it is quite luxurious and I don't think you gain that much by shaving a bit off the side. Plus you'll have to move the toilet, probably muck with the end of the kitchen, and spend a lot of money :( So live with it for a bit. Maybe put a funky desk (and old school desk would be great) between the back of the storage cupboard and the window, so it is a nice office alcove, the dining table near the windows and kitchen, and move the living area down toward the other end and see how things work for you. Good luck!...See MoreHelp Re-designing a studio flat
Comments (5)Hi Mr Singe, That is quite a lack of natural light. There are lots of questions with this project like - what is above the property? Are the walls structural? what is your budget? There are plenty of options but as OnePlan rightly said, there are also lots of issues and safety factors to consider, especially if your intention is to let or sell the property once completed. Our advice too would be to seek professional advice from a qualified interior designer or architect. Mirrors, artificial light, shiny surfaces and light tunnels would all be great things to consider. Create Perfect...See MoreRe-designing the layout of my flat!
Comments (5)Do you know which walls are loadbearing? And I assume the restricted height is the little box drawn in the bedroom? Which room(s) have the best views? And could your kitchen plumbing be moved (towards the opposite side of the house)?...See MoreRedesigning kitchen layout - help!
Comments (16)Peninsulas so often cut a space up. You have a few options to play with as your room is a lovely size and shape. The island design should work nicely if you have 2.7 into the window as this gives you the important 1m walkway. To make a bigger island without interrupting the walkway from the door, have you considered a circular island perhaps? My personal choice would be to have a large L shaped kitchen with a new, large kitchen table in the middle where everyone can work, play and cook on all at once making it a really sociable space to enjoy. To create a spacious kitchen, you need to leave space and so this would really show off the size of the room whilst providing a huge piece of personality in the centre. I'd love to bounce some ideas around with you so feel free to get in touch and we can have a no obligation chat. if you do want some more help, I can supply drawings and independent advice to help you source the best kitchen for you and your budget. Speak soon Emily x...See MoreMaths Wife
4 years agoRichard
4 years agoCarolina
4 years agoRichard
4 years agolast modified: 4 years agoRichard
4 years agoJonathan
4 years agorinked
4 years agoRichard
4 years agolast modified: 4 years agoOnePlan
4 years agorinked
4 years agoJonathan
4 years agoSarah Beeny's Renovate Don't Relocate
4 years agoFrançois
4 years ago
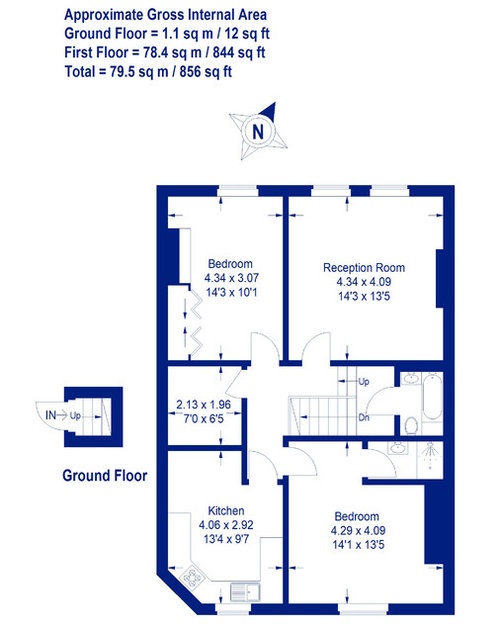

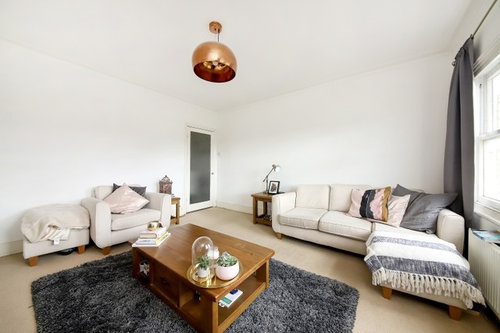

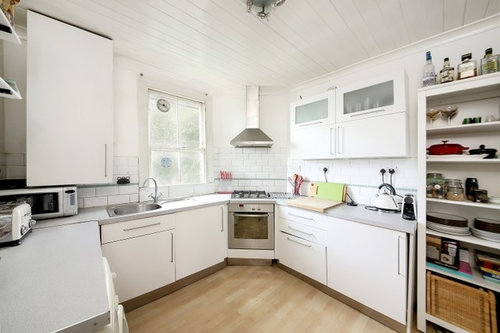
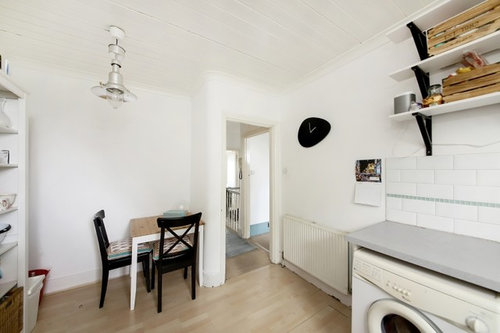
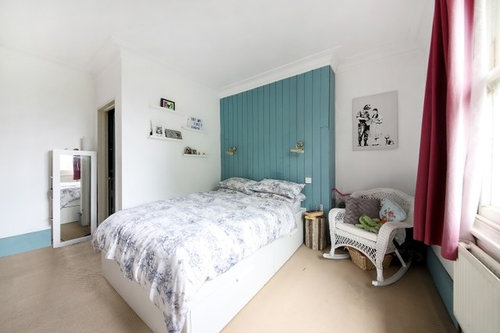
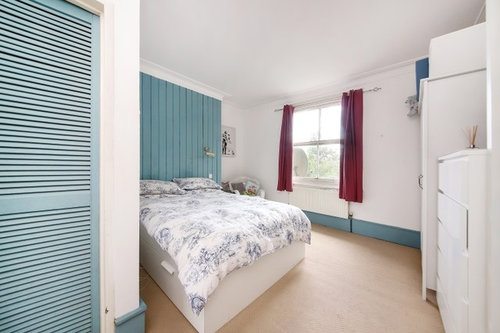




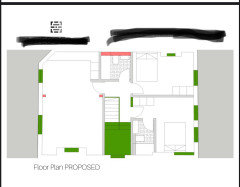
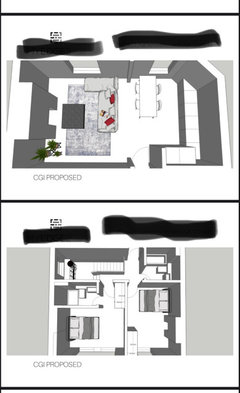




Resh