Self build living space design help
Hilary
4 years ago
Featured Answer
Sort by:Oldest
Comments (19)
Maths Wife
4 years agoHilary
4 years agoRelated Discussions
Help! need advice on interior design for open plan living space!
Comments (4)Hi Sofaiza, It sounds like you have done great so far and have a great space. Well done. I have just completed a kitchen design with what sounds like exactly the same kitchen units. We went for a speckled white worktop which worked really well. We then chose a light grey with a hint of blue for the walls - this is modern and fresh and works well with the white gloss and with the silvers or whites that may appear elsewhere in the kitchen. What flooring have you gone for? For a contrast Black worktop went well and was considered for the same project I mentioned. For the features walls the tiles sound intriguing but I would need to see them to get a better idea or know if they would work with the design. Sounds good though. I am happy to forward a few images of the project here if you want to get in touch. It will give you an idea of how it will all look. I also have trade accounts with the companies I purchased from last time which maybe of interest to you if you are planning on purchasing yourself (not through a tradesmen or designer). My email address is gina.everett@createperfect.co.uk or feel free to call the office on 0208 133 0702. All the best, Gina...See MoreNew to the self build world
Comments (2)In my opinion how you approach this depends on your available budget and the limitations of the site or the planning that is already granted. For instance if you have a rigid budget you should be looking at kit homes like Potton- in fact their websites are great sources of inspiration. If you are online you might want to look at American house plans as there is lots more single storey living than the U.K. If you think that you are going to struggle to get a home that works for you then a designer or concept planner can help you creatively explore the design possibilities and help you visualise layouts. You can get lots of software for your home computer or tablet to start experimenting but most people are not naturally adept at this. An architect is very good for plots that have technical challenges such as steep slopes. They are also very good if you are going to have planning difficulties as their local experience helps steer you about what may be permitted. For the time being you could also use Houzz for ideas too- There are lots of images and this forum may help you get ideas that you may not have considered- For instance if building upwards is not easy (you said you might well build a dormer bungalow) you might consider building downwards to get more space. Lastly an extra thought- building plots are like hens teeth and so don’t leave yourself vulnerable by sharing where it is. Some years ago I took a builder to a property I wanted to buy. It wasn’t on his radar until I showed him the potential and in fact he ended up offering more than me....See Morehelp designing living space
Comments (8)I often place the sofa in the corner that offers the longest view of the space, so the space may feel bigger when you are sat there (usually that's where most people spend most time. The flat is a bit awkward in the sense that on one end is the entrance, and the other is the side of the kitchen. So, one idea would be to remove the entry door and place the sofa against that wall. This would open up the space massively. It would also be a nice vantage point for looking out the window, and what's going on in the kitchen. I would then suggest a large bookcase on the other wall to add texture and a place to have books, plants and personal touches. This could frame a little dining table nicely. The dining table could be centered to the smaller window, giving a nice view and it's always handy having it close to the kitchen, so guests can chat to whoever's cooking. Lastly, rather than a TV stand/cabinet that would cut the space in half, a wall mounted TV bracket that allows the TV to swing out when in use, may be a good solution. Hope this helps! Sandra...See Moreneed help in designing kitchen / dinning/ living space
Comments (8)Agree with going for the pocket doors. You may likely have to build out the wall so the pockets have something to recess into, otherwise you could go for Japanese style sliding doors that slide along the face of the wall. I personally don't think you have the space for that large a dining table, it's too wide. As others as suggested I'd replace with a extendable table. I've done 2 layouts, option 1 with your 1m wide table, option 2 with a 80cm wide table and a bench. It doesn't quite meet the 1m clearance rule but it gives you more wiggle room. OPTION 1 OPTION 2 Couple of links I thought were relevant - https://www.youtube.com/watch?v=grwHG9SDkRs&ab_channel=NEVERTOOSMALLNEVERTOOSMALLVerified https://www.houzz.co.uk/magazine/houzz-tour-a-tired-flat-gets-a-light-and-space-boosting-layout-stsetivw-vs~113120675...See MoreJonathan
4 years agoHilary
4 years agoacew1234
4 years agoOnePlan
4 years agoCarolina
4 years agoOnePlan
4 years agoStudio O+U Architects
4 years agoStudio O+U Architects
4 years agoHilary
4 years agoHilary
4 years agoJonathan
4 years agoJonathan
4 years agorinked
4 years agoOnePlan
4 years agoHilary
4 years agorinked
4 years ago


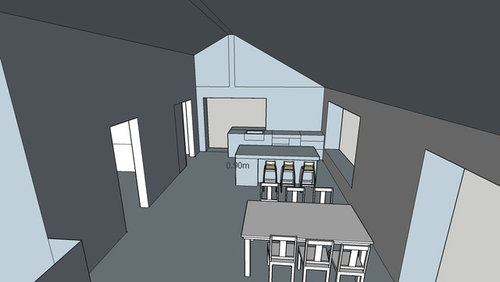

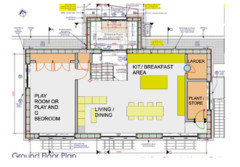
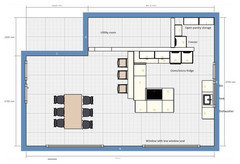
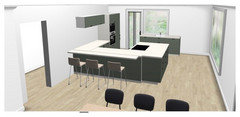
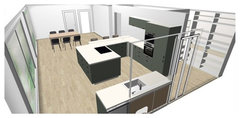

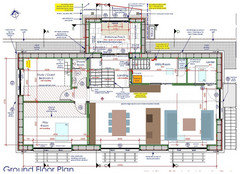
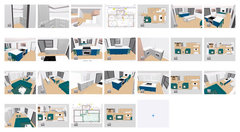







minnie101