Kitchen/Diner & Groundfloor Plan Dilemma
Rich Jones
4 years ago
Featured Answer
Sort by:Oldest
Comments (14)
Rich Jones
4 years agoRelated Discussions
Kitchen diner living and utility room layout dilemma!
Comments (16)Hi there, We had exactly the same problem about 6 months ago and despite all the squared scale paper in the world, I just couldn't imagine how it was going to look and went round and round in circles! Have you considered a concept planner? We used one and despite the fact I was standing in 3 separate rooms with doors, windows and openings in completely different places, she worked off the architect's plans and came up with photo quality 3D renders showing exactly how the different options would look. We even had a YouTube video of the 4 different layouts, so you could see how it would look as you walked around the room. The pics below show the room I was stood in as our concept planner did the 3D renders, how they actually looked and how the room as turned out. I am a huge fan and find the whole thing quite fascinating- it's like looking i to the future :) Thanks to using them, we were able to order our kitchen before the building work was done, so didn't have to go without a kitchen for ages! How the 3 separate rooms looked when the plans were done by our concept planner... A few of the 3D renders that she did at exactly the same time... And how it turned out.. It's completely cheating but it makes it a lot more fun and in our experience a lot less stressful :) Best wishes, Claire...See MoreKitchen / diner layout dilemma
Comments (2)Hi Hans If you are considering knocking down the wall between the kitcchen and dining room then I would block up the door from the dining room to the lounge. This would then give you more usuable space in both rooms. Are you looking to change the layout of your kitchen too ? Or just remove the wall ?...See MoreKitchen / diner / living dilemma
Comments (8)Hi! I can help you with sketch designs. If you'd like a taste of my unique way of working, you can get my free Design Your Home Vision Checklist here: https://www.i-architect.co.uk/dyhvchecklist.html Without understanding better what you're hoping to achieve, along with things like what daily frustrations you have with the space that you want to design out, I'm wondering if you might be better including the pantry within the kitchen. Alternatively relocating the stained glass window could be a way to keep it but stop it's current location from blocking what could be the best access point....See MorePutting internal bi-folds to separate open plan kitchen/diner/lounge ?
Comments (6)sometimes its good to take a breath and really think about how you live - rather than all focus being on the plans, which can seem immovable. For example, I have a largely open plan ground floor but on the advice of my sister whose kids were older at the time, I kept a small snug living room that is separate and as my kids have grown up through teenage years that has been a saving grace - we can all go to separate places,! I dont have to listen to video games whilst cooking etc :) Does one person often watch tv and the other like to read? Where do hobbies take place? Would it be a simple solution to just turn that dining table round to make more space for those doors? If you like to entertain would you like to hide the mess inthe kitchen to be cleared up later? I for example insisted that I could close my kitchen off from the front room and hall (and stairwell) because one of my pet hates is cooking smells lingering everywhere! Also consider if the doors could be retro fitted - and l ive in the space for 9 months first to see if you really need/want them?...See MoreRich Jones
4 years agoRich Jones
4 years agoStudio O+U Architects
4 years agolast modified: 4 years agoJonathan
4 years agoStudio O+U Architects
4 years agolast modified: 4 years agoi-architect
4 years agoSarah Beeny's Renovate Don't Relocate
4 years agoStudio O+U Architects
4 years ago
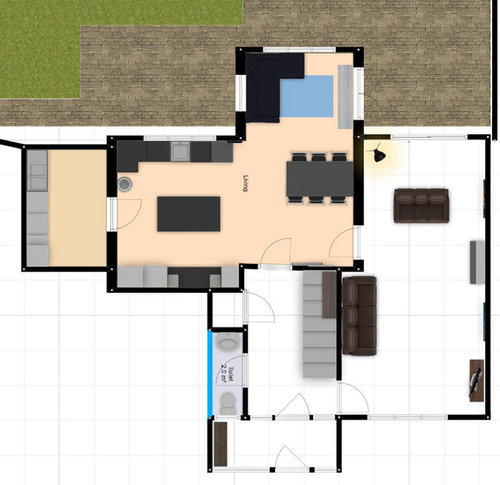

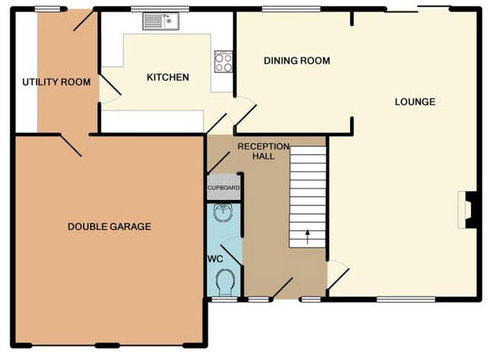
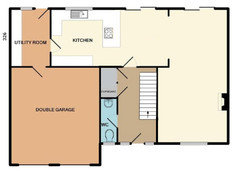
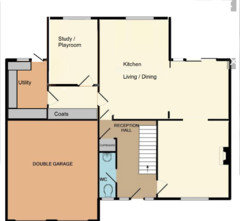


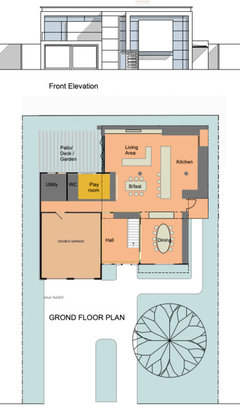




i-architect