Open plan kitchen/family room
sarh123
4 years ago
Featured Answer
Comments (19)
sarh123
4 years agoRelated Discussions
Layout dilemma
Comments (3)Thanks for taking the time to help. I hadn't thought we could move the stairs so definitively worth looking at that angle. Thanks again....See MoreDifferent flooring in open plan kitchen/dining/family room?
Comments (10)It will look fine, seen and done it several times. Key thing to remember is to ensure that levels between the two are the same, you don't want a lip running through the room or you'll constantly curse it when you're walking barefoot. Where the wood meets the tiles, you want some sort of trimmer, whether its a row of small decorative tiles, a border strip of wood, a sunken threshold etc Reason being you will have tiles edges against wooden edges and it will look messy....See MoreExtension and new layout - Help needed
Comments (15)Where is your plumbing/drains going to be? I at the back or on the right side where the old wc was? I was going to suggest using the 3m side next to the lounge for your wc & utility but if the plumbing is on the other side then it’s best kept there If that’s the case then few things to consider... Are you having doors across the back? Is your preference to have the dining area looking out into the garden OR the living/tv area? I presumed the tv room would be the old living area and the new lounge in the open plan would be more of a social/casual tv area. Are you wanting a kitchen island? Would be helpful to have some ideas of your ideal space to work out the logistics...See MoreOpen plan kitchen family room layout help
Comments (1)Keeping the kitchen near where it is now saves on moving utilities. My suggestion would be to reinstate the kitchen wall by the side door - gives a long run for full height units. You could also relocate the door into this new space to opposite the front door - you now have an even longer wall and could have an L shaped kitchen along that wall and the kitchen window wall - then you would have options of an island or peninsular....See Morei-architect
4 years agosarh123
4 years agolast modified: 4 years agosarh123
4 years agosarh123
4 years agosarh123
4 years agoMaths Wife
4 years agoJonathan
4 years agosarh123
4 years agoOnePlan
4 years agolast modified: 4 years agosarh123
4 years agosarh123
4 years ago
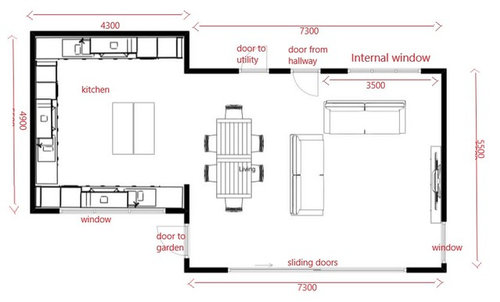
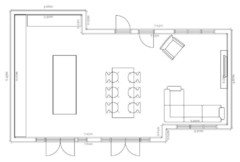



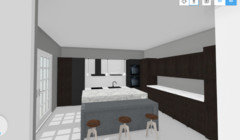
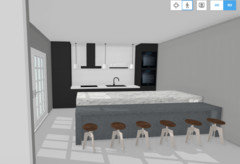



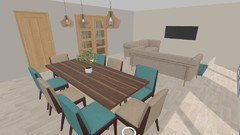
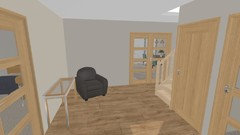
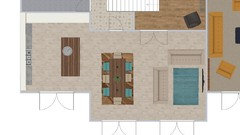

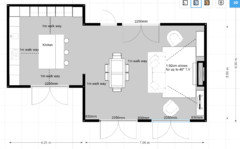


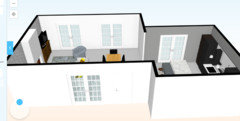



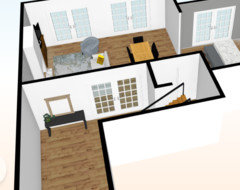




minnie101