Floor Plan and Garden layout advise please.
Claire Papworth
4 years ago

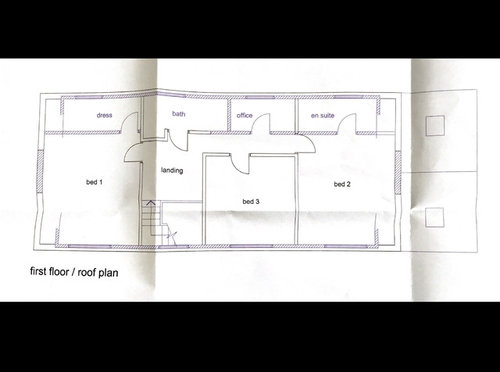

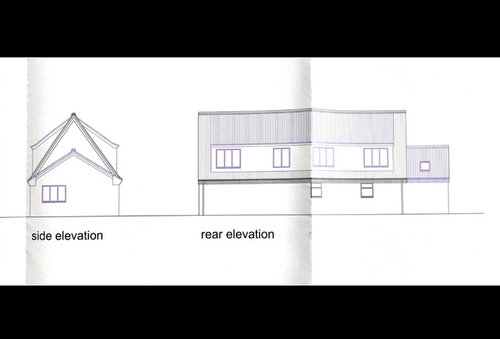

Proposed Ground Floor

Proposed First Floor

Existing Ground Floor
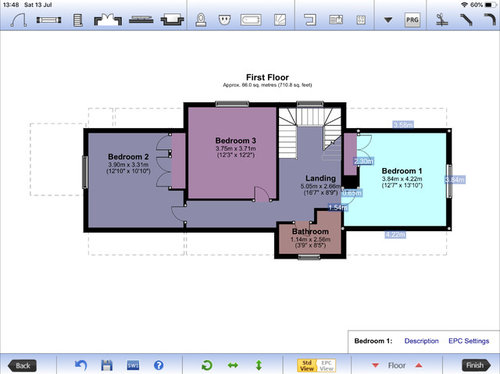
Existing First Floor
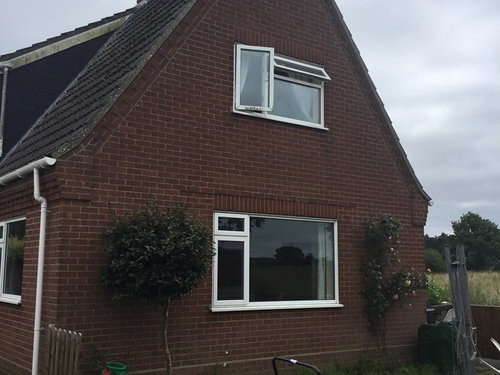
Gable end - (Off living room) Small Garden
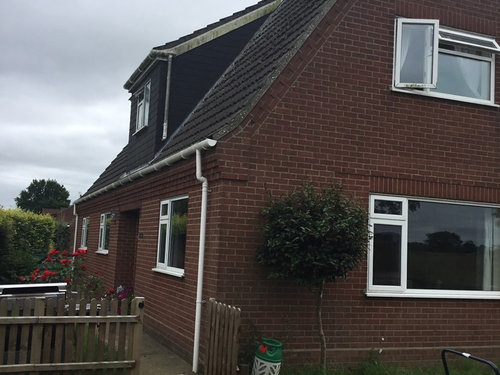
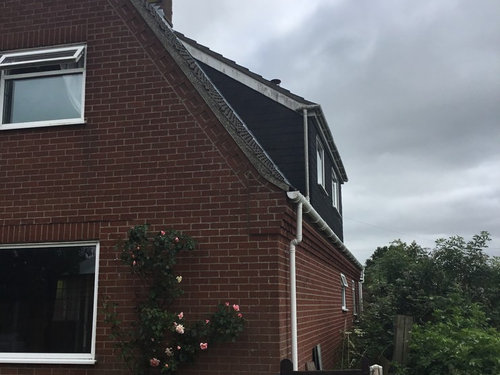
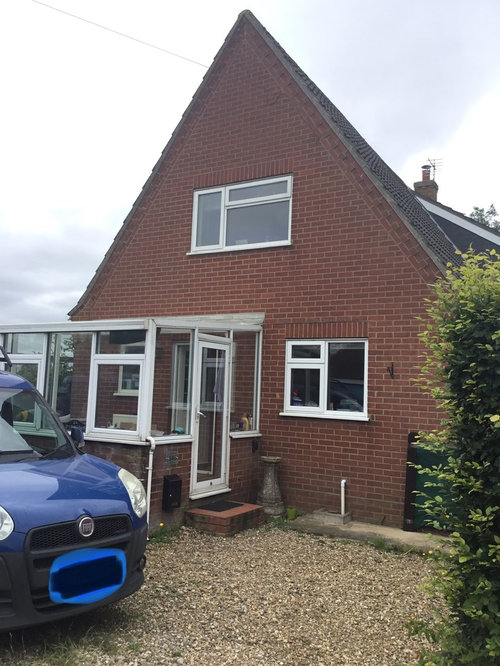
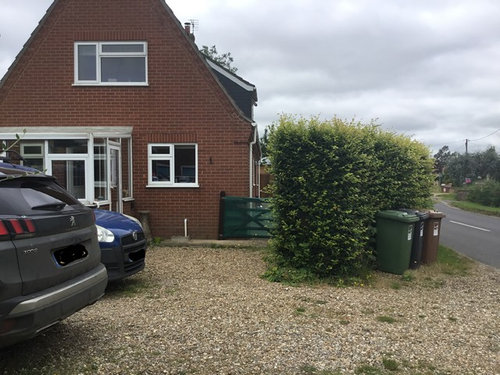
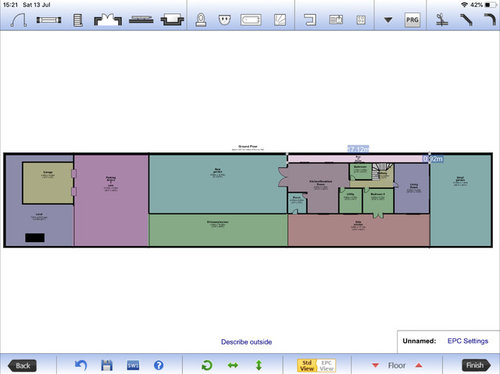
Proposed Large Garden Layout

Existing Large Garden Layout
Hi, this is our first post so please bare with us.
We are looking to remodel our 1980's chalet bungalow located in North Norfolk and would really like your opinions on what we have come up with along with our Architect.
We are looking to extend the front and rear dormer along the length of the roof to increase the bedrooms on the first floor. We are looking to add an ensuite to one of the upstairs bedroom and a walk in wardrobe to our master bedroom as there is very little storage upstairs other than the eaves, and create an office.
The existing front door is vary rarely used and we are looking to reorientate the property.
We would like a kitchen/dinner with a day living space and the living room will be more of an evening/cinema room with projector and 3m width screen (already in situ).
The large garden is located rear of the garage and although a great size we feel that we will/have not get the use of the garden as it currently is. We have lived here for over three years now so we have an idea of how we want the property to work for us.
Please feel free to ask any questions to clarify anything. Any suggestions would be greatly appreciated.
Thanks
Claire & Danny
Houzz uses cookies and similar technologies to personalise my experience, serve me relevant content, and improve Houzz products and services. By clicking ‘Accept’ I agree to this, as further described in the Houzz Cookie Policy. I can reject non-essential cookies by clicking ‘Manage Preferences’.

Jonathan
Claire PapworthOriginal Author
Related Discussions
Small living/dining room furniture layout advise needed please
Q
Kitchen layout advise please - final decisions????
Q
Open plan or semi open plan? Floor plan / furniture layout help please
Q
Advise on ground floor extension layout
Q
Claire PapworthOriginal Author
Claire PapworthOriginal Author
Jonathan