Ground Floor Layout Help
Joanne B
4 years ago
Featured Answer
Comments (16)
Sarah U-S
4 years agoCaroline Couzens Design Ltd
4 years agoRelated Discussions
Ground Floor Layout help.
Comments (10)Yes we did and he is willing to change to what ever we want. From the plan he has managed to design the way he thinks best everything can fit. i am trying to upload my drawings but its in PDF format and it wont accept it over here so trying to figure out how to upload....See MoreGround floor layout help please!
Comments (3)If the house is small, there is not much you can do. Other than adding an extension to the rear and creating an open plan kicthen / dining room with a small seatign area. One house i recently designed....See MoreHelp with ground floor layout.
Comments (3)It might help to post the original layout and what your aims/needs/dreams are with the renovation so the wonderful community here can provide feedback. The plan you have posted seems to work well - the kitchen and dining space are well connected, with the dining having enough space to travel around. The living is spacious but not 'in the kitchen' so it's able to provide a restful space away from anything happening in the kitchen. A full utility /mudroom with storage. An office that is able to provide a space away from the rest of the function areas, especially useful when WFH is needed. Enough WC's in places that don't open out into living areas. All in all, seems well thought out!...See MoreGround floor layout help
Comments (7)My suggestion would be to add a stud wall in the centre to create your lounge in a more useable shaped space and then open plan the kitchen / diner. We are finding that around 60% of our projects are now kitchen/diners, usually with a bifold door opening into the garden so you can bring the outside space in. Many of our customers are opting for a sofa and tv in the kitchen area, so it’s a living space too, but also it’s nice to have the cosiness of a smaller lounge that can be shut off to watch films etc. if you are planning to extend at some point in the not too distant future I would get the stud wall in and make the lounge as you’d like it, but wait for any kitchen work until you are ready to extend, or you’ll end up doing it twice....See MoreJoanne B
4 years agoJoanne B
4 years agoOnePlan
4 years agolast modified: 4 years agoMaths Wife
4 years agolast modified: 4 years agoJoanne B
4 years agoAnton Onipchenko
4 years agoMaths Wife
4 years agoJonathan
4 years agoStudio O+U Architects
4 years agolast modified: 4 years agoErwin George
4 years agolast modified: 4 years agoCaroline Couzens Design Ltd
4 years agoCWD
4 years agoStudio O+U Architects
4 years ago



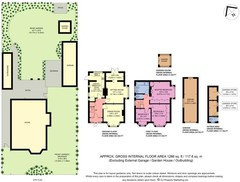



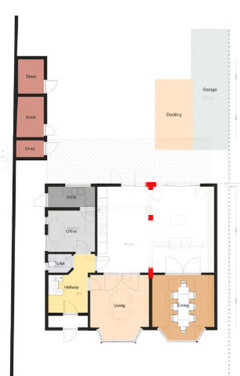
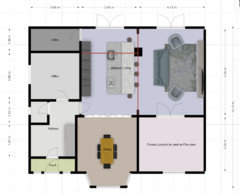

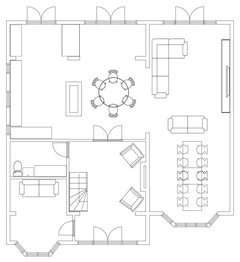
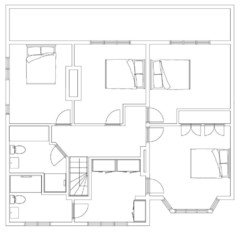
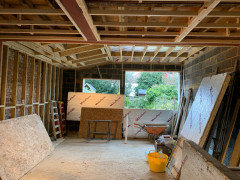

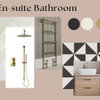



Caroline Couzens Design Ltd