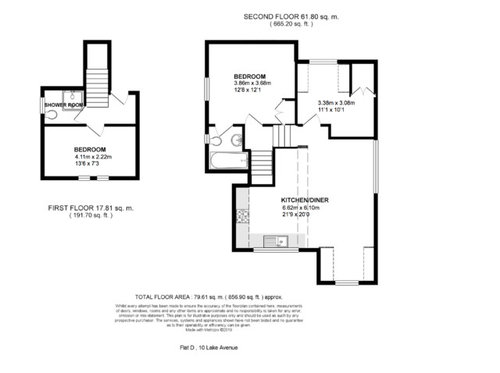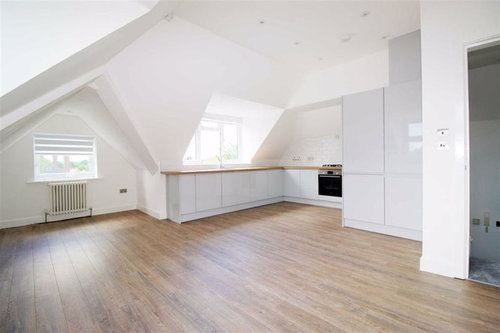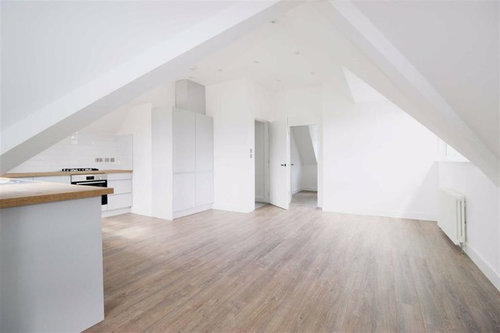Layout Help for a Living Room with Sloped Ceilings!
Francis Gatsinzi
4 years ago
last modified: 4 years ago
Hi Everyone,
My partner and I are super excited to be completing a purchase on our very first property. It's a flat that's on 3 levels, with the top level being an open plan kitchen/diner/living room area:

In our 4.5 years together (4 of them living together in shared accommodation!) we've never had a kitchen or a living room of our own, and we want this space to represent a very special place for us where we will share many many memories.
Whilst the kitchen area is relatively straight forward to layout, our challenge at the moment is with the living room and dining area because the walls are slanted/sloped so we are completely out of ideas when it comes to how to layout this area in relation to:
Here are the photos of the current layout:



Here's a photo of the old layout with a slightly different angle:

Thank you all for any ideas you put forward for us.
Houzz uses cookies and similar technologies to personalise my experience, serve me relevant content, and improve Houzz products and services. By clicking ‘Accept’ I agree to this, as further described in the Houzz Cookie Policy. I can reject non-essential cookies by clicking ‘Manage Preferences’.




Maths Wife
Jonathan
Related Discussions
living room layout help
Q
Kitchen / Diner / Living Room layout help!
Q
help with living room/dining room layout and furniture
Q
narrow living room, high ceilings, sofa layout?
Q
rinked
Verity & Beverley Ltd
London Furniture Company