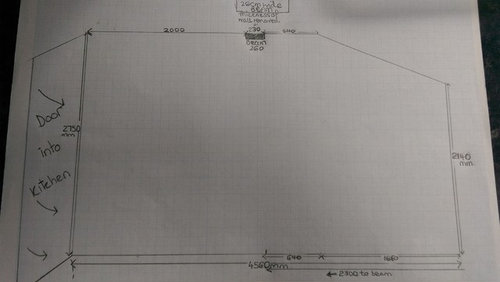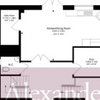Tall kitchen units of different heights on one run, sloping ceiling?
Ellie
4 years ago
I have attached wall in question. Ceiling at one end is 2.75m and at end 2.14m. At the 2.14m high end is the garden and we are installing sliding doors. Also at this far right of pic will be boiler, which I want hidden, hence the want for a tall unit on the lower ceiling end too.
We would like to have a mix of tall and base units on this run to include integrated f/f, built-in tall single oven, sink or hob, then boiler in unit.
As the ceiling height is 2.75m high I would like to take units up higher than standard 2.1m roughly.
eg Tall units on left end higher than the tall unit with boiler in on right end of this run. Could this work?
There are boiler housing wall unit that is 900mm or 985 high, less depth at 450 that would fit boiler perfectly.
I did however originally like idea of boiler unit almost replicating the f/f tall unit, in depth.
Any advice welcome

Houzz uses cookies and similar technologies to personalise my experience, serve me relevant content, and improve Houzz products and services. By clicking ‘Accept’ I agree to this, as further described in the Houzz Cookie Policy. I can reject non-essential cookies by clicking ‘Manage Preferences’.





EllieOriginal Author
rinked
Related Discussions
Ceiling height kitchen units
Q
need help with kitchen layout - kitchen units deeper than window edge
Q
Full height kitchen units, but sloping ceiling dilemma
Q
flat or half sloping ceiling on extension?
Q