Help / advice needed pls on redesign layout of first floor flat
Hi there
Hope you're well and thanks for taking the time to read this...
I wanted to see if I could pick your brains on redesigning the layout of a flat that I'm in the process of buying. All ideas gratefully welcome. I've had a think and below are some of my thoughts but would love to hear from anyone and see if I'm missing a trick / any ideas I haven't thought of. Absolutely nothing is set in stone and totally open to new ideas.
As background, it's a 3 bedroom first / top floor flat in London. Not a conservation area as far as I'm aware and it's Share of Freehold with myself and the person downstairs (who I'm yet to meet but can see he is improving his property).
I'm attaching current floor plan and some photos on the area I'm initially going to focus on - the kitchen and bathroom. FYI, the staircase that is shown in the kitchen leads down to the garden. You enter the property from under bedroom 3 with my own front door.
The current layout means you have to walk through the kitchen to get to the bathroom. Personally, I'd prefer not to do this and to have the bathroom first, then the kitchen at the back. So I want to swap these around. I was thinking of putting the bathroom in the small single bedroom at the front of the property and have a big kitchen but I think it's too far away from the soil pipe - which is at the back of the property.
(FYI, the closed door you see in the kitchen photos goes into the bathroom).
Therefore, I'm thinking of knocking all the current (non-structural I believe) walls down in the kitchen and bathroom, extending the hallway and putting the bathroom first. I may look to knock out the chimney breast in the current kitchen just before the staircase (if I can afford it and obviously after speaking to the owner below me) so that gives me more space in, what would be, the new hallway.
What do you think? On the floor plans it doesn't show a window in the current bathroom but there is one - please see pictures.
I think I would look to make the bathroom as compact as possible to allow me to have as much space in the kitchen as I can. With that in mind, I think I'd need to block up the current side window in the kitchen and move it to make a new window in the new bathroom? If I don't knock the chimney breast, do you think I'd have enough space to get a small bathroom before the kitchen? I would have to set it back slightly as, with the chimney breast in place, the hallway would be too narrow.
My only other thought is the ceiling in the new kitchen, if I go with the above layout. I'm currently finding out who owns the roof but there is a small, second loft space that I own and only I have access to over, what would be, the new kitchen. Again if budgets permit and with the necessary permissions, I thought it might be nice to raise the ceiling in the new kitchen space and have one / possibly two skylights in the roof?
With that all said, I'd love to hear back from anyone with any other ideas - or even confirming what I'm planning is a good layout. I'm buying / doing this on my own so all advice is super helpful. As I mentioned before, I'm totally open to other options. I don't have a huge budget but will spend the money where I need to and want to make sure I'm doing the property justice and get a space I love.
Thanks again for reading and hopefully giving it some thought, it's hugely appreciated.
Hopefully hear from you soon.
Sarah x
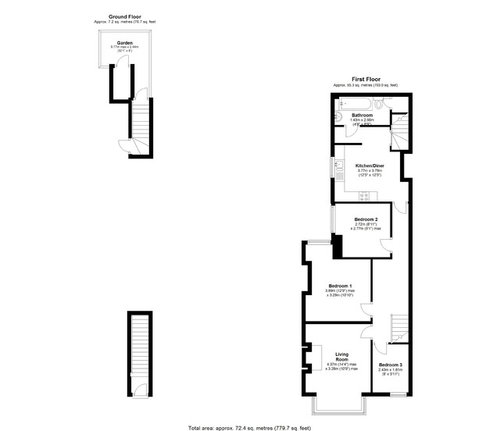
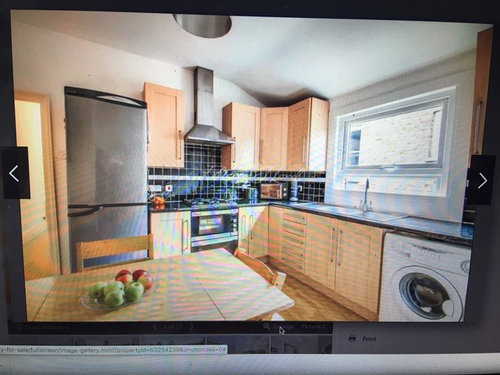
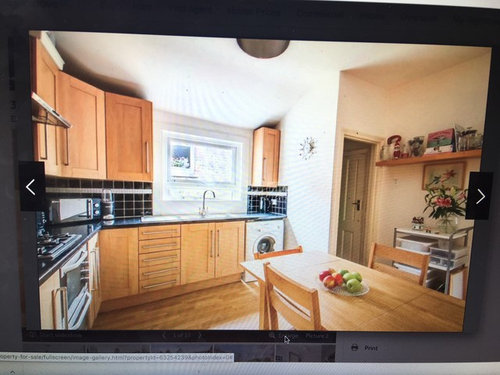


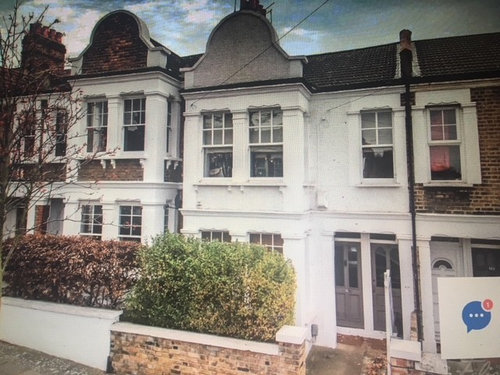

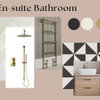


Jonathan
hellosarahstevensOriginal Author
Related Discussions
Redesigning layout of flat.
Q
Help - Redesigning layout of flat.
Q
Help and advice with kitchen redesign
Q
Need help with ground floor layout ideas
Q
Roger Connolly
Hadam
Hadam