no bathroom window - fake it?
Tani H-S
4 years ago
Featured Answer
Comments (35)
Daisy England
4 years agolast modified: 4 years agoAMB
4 years agoRelated Discussions
Where to put additional bathroom(s)
Comments (4)Thanks pjbell! My first thought was 'no way, we use bedroom 2 and can't lose it - far too radical'. But then I stopped and looked and actually, that may well be worth considering! All bedrooms are in use - bedroom 2 is our studio/craft room/office. Kids are in the back bedroom and top floor. I've got my heart set on an en-suite and keeping our large bedroom but have been mindful of making the studio too small so was opting for a small shower room. I've been pondering if there is anything we could do to have a larger family bathroom but couldn't see how. This could give a large family bathroom and more luxurious en-suite. The back room is south facing so would be much better for a studio - its worth seeing the size if we split into two bedrooms. I do like the fact that all bedrooms are decent doubles and wouldn't want them much smaller. We are going to be here for the next 10-15 years and will then look to downsize when the kids have flown the nest. This will be the only major work we'll do so although it needs to be right for us, I also want it to be as appealing as possible to the next family. Definitely food for thought - thanks!...See Morea new bathroom - in fact an en-suite and a family bathroom
Comments (1)Hi, you’ll need to add room plans including windows and doors...See MoreSmall bathroom, window bath/shower issue
Comments (6)I'm just about to buy a hour with EXACTLY the same issue (and exactly the same floor plan!!!) I have looked online at turning the bath around to go under the window & moving the toilet but it seems like quite a big job so I'm wondering if I could move the bath to immediately inside the door and the sink up near the toilet?!...See MoreLarge bathroom vs small bathrooms / ensuite
Comments (7)I'd make one big bathroom but have a door into it from your bedroom as well as from the hall - so it's an ensuite most of the time, but guest access from hall when necessary. Agree with above to make a lovely bedroom and bathroom for yourselves and share with guests - who will also appreciate a lovely bathroom rather than a small internal one. And from your two-bath solution - the main reason for me to want an ensuite is to have easy access to the toilet from bedroom during the night, so having the toilet separate from both bathrooms (and especially far from the ensuite) makes no sense to me at all. While Jonathan's idea works better if you want two smaller bathrooms, I'd rather have one big bathroom and no ensuite than a tiny ensuite....See MoreTani H-S
4 years agoGabby Wong
4 years agoTani H-S
4 years agoVictoria
4 years agoVictoria
4 years agoGabby Wong
4 years agoGabby Wong
4 years agomadsadmum
4 years agoTani H-S
4 years agoVictoria
4 years agoAMB
4 years agoTani H-S
4 years agoTani H-S
4 years agoCarolina
4 years agoVictoria
4 years agoGlazing Vision
4 years agoTani H-S
4 years agoVictoria
4 years agoSchmidt Dorking
4 years agoGabby Wong
4 years agoTani H-S
4 years agoTani H-S
4 years agoGabby Wong
4 years agoTani H-S
4 years agopmasmith3
4 years agopmasmith3
4 years agoGabby Wong
4 years agopmasmith3
4 years agoTani H-S
4 years agopmasmith3
4 years agoTani H-S
4 years ago

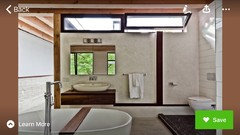
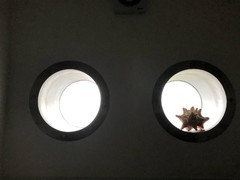



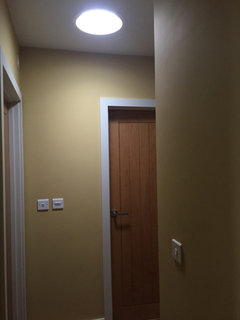

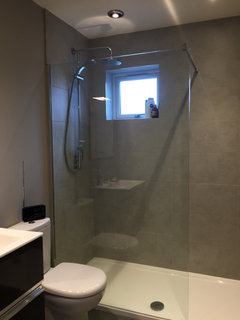

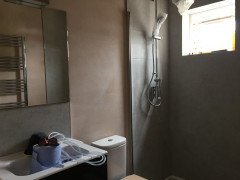





Gabby Wong