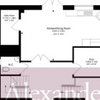KITCHEN EXTENSION - where would you place the kitchen cabinets/island?
Seasons in Colour
4 years ago
Good morning lovely people!
We are planning to extend the existing kitchen/utility room to the rear of the house so that the new external wall is aligned with the end of the dining room; and then join up the new space with the dining room.
Question: where would you place the kitchen cabinets/island/table and a sofa into this new space?
Considerations for the design:
We will close off the existing door to the kitchen and move that new wall further back to avoid dead space to the left of the stairs (and that could become a cabinet or space for fridge?) and replace the existing door that leads into the dining room with larger crittall style glass narrow panels that do not feature an actual door (more like a frame). That frame will be further left to the existing door so that more light flows into the hallway.
[in the future we want to move the WC into the study to make the hallway bigger, and move the study into the garage as a phase 2 in 2 years].


Houzz uses cookies and similar technologies to personalise my experience, serve me relevant content, and improve Houzz products and services. By clicking ‘Accept’ I agree to this, as further described in the Houzz Cookie Policy. I can reject non-essential cookies by clicking ‘Manage Preferences’.





Rukmini Patel Interior Design
Jonathan
Related Discussions
Kitchen diner extension plan help
Q
Concealed lighting in the Kitchen: where would you put yours?
Q
Can I got a kitchen island and dinnig table in new extension
Q
Where should we place the fridge-freezer? And other kitchen dilemmas.
Q
Jonathan
Martha James Kitchens and Living Spaces