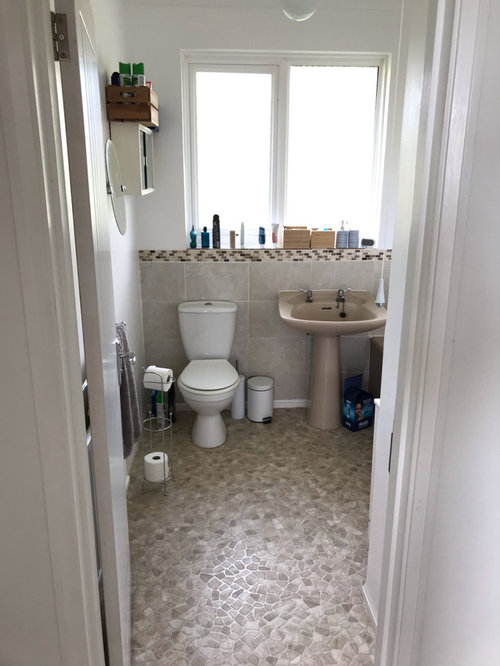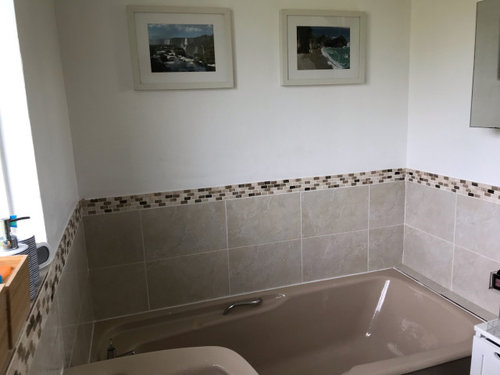Bathroom dimensions posing problems - layout inspiration needed!
Michelle Werry
4 years ago
Featured Answer
Comments (7)
Suzanne C
4 years agoMichelle Werry
4 years agoRelated Discussions
Bathroom Layout
Comments (9)This bathroom has a large walk in shower facing the side end of a freestanding bath. You could do something similar but smaller, with a fixed glass screen to the shower. Or a more contained number with the shower built into a hob and the shower with a tray and full glass screens and hinged door. I'm a fan of the open shower to the bath. I like to have a rain shower and a hand shower for showering and also a quick clean around the freestanding bath. But maybe you don't want to waterproof all the walls or hate splashes in the bath. Then I'd go for the more structured option. And the idea to move the bath along to the right sounds good. And loo in the right corner. Then of course use a contained shower. :)...See Morebathroom layout help
Comments (10)Hi Lauren, We have a couple of small freestanding baths that measure 1500mm in length, which are ideal for small bathrooms. We have this 1500mm freestanding slipper bath http://www.bigbathroomshop.co.uk/Baths/Freestanding_Baths/1500mm_Slipper_Freestanding_Bath/cid7740pr72650.html and this 1500mm roll top bath http://www.bigbathroomshop.co.uk/Baths/Freestanding_Baths/1500mm_DoubleEnded_Freestanding_Bath/cid7740pr72193.html Hope that gives you something to think about. Kind Regards, Liz...See MoreBathroom decor/layout help
Comments (7)The actual bathroom is nice, but sorry to say it’s all your clutter that is the problem. Sorry to be Honest! You need enclosed storage to hide everything away. A mirrored wall cupboard above the sink would be a start, and then another floor cupboard in place of the metal unit. Also get rid of the toilet mat, they are unhygienic and old fashioned. Duck egg is a lovely colour to go with your beige bathroom, so if you want to carry on the theme get some nice towels either in duck egg or white. Get rid of the pink. When that is all done, you can dress the room with pot plants, either real or faux, and some nice hand wash on the sink. Here’s a few ideas for storage. If budget is tight, buy an old cupboard from a charity shop and paint it either white or match it with the tiling or a colour from the smaller tiles....See Moresmall bathroom layout advice
Comments (6)Hi Ellie, you have made a good decision on removing the wall. Your new bathroom will look much more spacious. We agree with you on creating a wet room in the right hand corner. It is much easier to install a concealed wetroom shower tray in the first floor, because in older family houses, the floor construction is usually wooden. The problem would be to fit a concealed shower tray into the concrete ground floor construction. So the installation in your case shouldn’t be a problem. We advise you to opt for bigger tiles, so that there is less grouting and therefore less likely for water leaking through over time. Please let us know if you would need help with your bathroom renovation. We can provide you with free personalised design and a professional survey. And supply of sanitary ware and tiles complete with installation....See MoreSuzanne C
4 years agoMichelle Werry
4 years agoSuzanne C
4 years agoMichelle Werry
4 years ago









obobble