awkward loft room door to main bedroom
Tani H-S
4 years ago
Featured Answer
Sort by:Oldest
Comments (40)
Gabby Wong
4 years agoTani H-S
4 years agoRelated Discussions
Main bedroom dilemma: Bedroom layout, walk in wardrobe(?)
Comments (9)Just a thought, what about putting the bed against the wall of the walk in wardrobe and you can still have your headboard, no need to change or move a radiator and the wife's side of the bed would be next to the wardrobe entrance. It's all a bit cramped by the looks of things and while you'll have your ensuite and your walkin wardrobe you'll still be walking into a box room. Another thought I had to to lose the bedside cabinets and increase the appearance of space would be in to have the bed side lights on the partition wall and the storage built into the stud wall with pull out shelves for those breakfast in bed moments and cups of tea. Change the door to open onto your landing as well!!! Good luck...See MoreAwkward loft bedroom
Comments (7)If I were designing this room I would start with what you need in the way of storage etc. Do you need some seating? It would work well doing a lovely built in seating on the lower level against that back wall. This could have some storage built underneath for folded clothes. I would also get in some more permanent steps (beside that built in furniture - again these can be made to lift up as storage). I would also do a feature wall behind the sofa (back wall) maybe brick effect paper would work well? (depending on your tastes) I would then also look at layering the lighting to create some real impact and create a great mood to relax in. Hopefully its given you a few ideas :) Gina...See MoreLoft Conversion - Two Floor Bedroom
Comments (4)We used to have something similar - we’re in a Victorian terrace that had a very old attic conversion when we bought it. The stairs were off the middle bedroom - the landing wasn’t altered in any way. The door to the middle bedroom was taken off (architrave remained in tact) - you walked through this gap and turned immediately 90 degrees to go up the stairs (the stairs ran along the bedroom wall). A new doorway was built immediately in front of the old one to preserve the bedroom (you wouldn’t need that in your plan!) The bedroom is quite big, so still felt quite spacious. My sons bed (an Ikea mid height thing) used to go under the stairs quite comfortably. A few years ago, we moved the stairs to come off the landing. The reason we did this was because the stairs off the bedroom effectively ran up the middle of the house - it meant that the attic conversion was two rooms. By moving the staircase to the landing and running them above the main staircase, we now have a large attic master bedroom and en-suite. It’s a much more usable space....See MoreLayout in a bedroom with awkward windows/doors
Comments (8)The fundamentals of the room are good, it just lacks cohesion. Wardrobe with shelves integrated on the wall with the built in cupboard. Keep this and shelve and have long term storage items there like seasonal bedding and clothes. A large rug ( to go with the colour scheme you like) with bed placed on it and full length quality curtains. Bed with a good sized headboard, 2 matching bedside tables, matching bedside lamps, large artwork you like, a full length mirror and a nice central pendant. Dress the bed in white duvet and a throw & pillows in textures to compliment your colour scheme. A nice comfy chair. All set....See Morekwg kwg
4 years agoTani H-S
4 years agoTani H-S
4 years agokwg kwg
4 years agolast modified: 4 years agoTani H-S
4 years agoGabby Wong
4 years agoTani H-S
4 years agoGabby Wong
4 years agoJonathan
4 years agoTani H-S
4 years agoVictoria
4 years agoTani H-S
4 years agoJules Mc
4 years agoJules Mc
4 years agoTani H-S
4 years agoJules Mc
4 years agoTani H-S
4 years agoJules Mc
4 years agoTani H-S
4 years agopmasmith3
4 years agoTani H-S
4 years agoJules Mc
4 years agoTani H-S
4 years agoJules Mc
4 years agoJules Mc
4 years agoJules Mc
4 years agoTani H-S
4 years agoTani H-S
4 years agoJules Mc
4 years agoTani H-S
4 years agoGabby Wong
4 years agoHeather Hill
4 years agoTani H-S
4 years agopmasmith3
4 years agoTani H-S
4 years agopmasmith3
4 years agoTani H-S
4 years ago
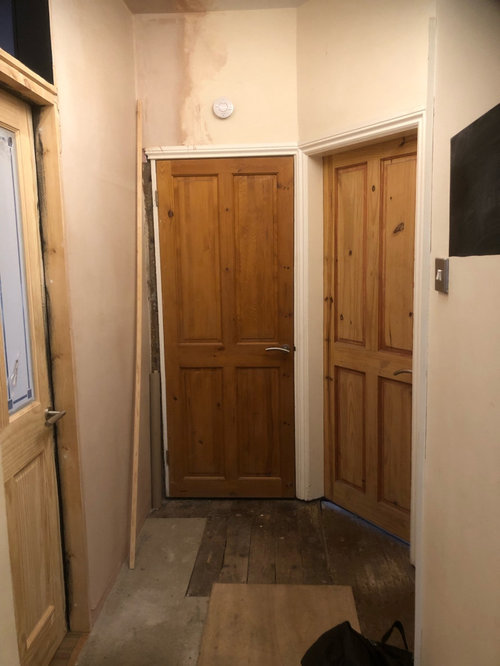
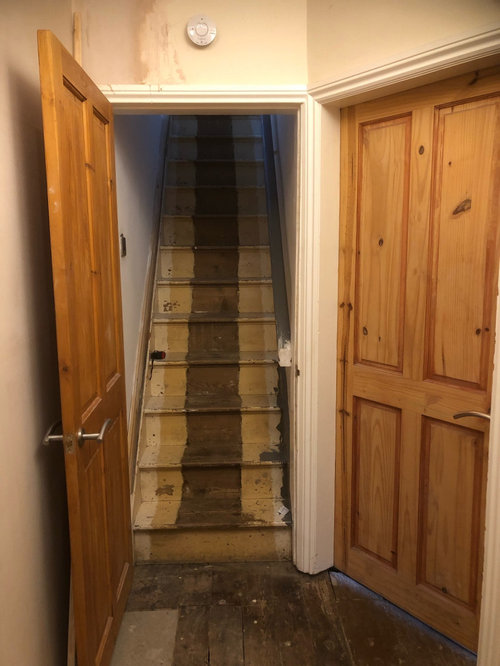
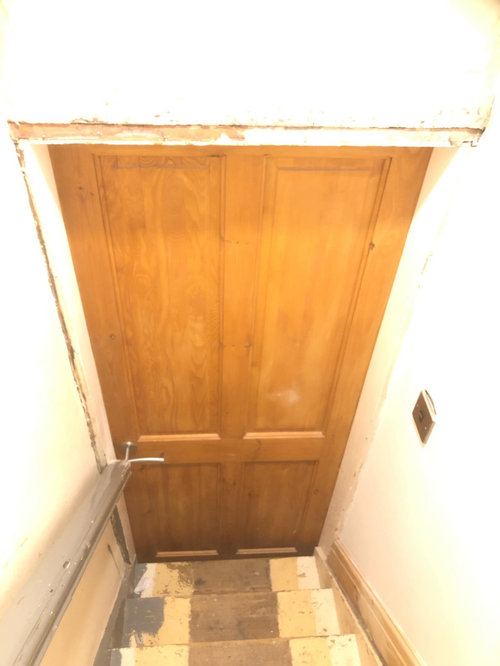
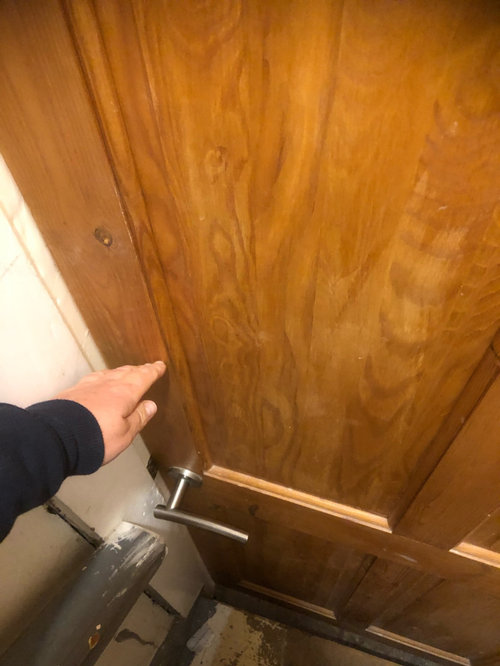

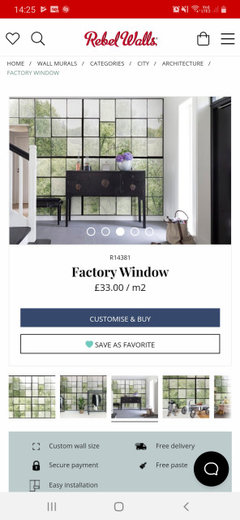
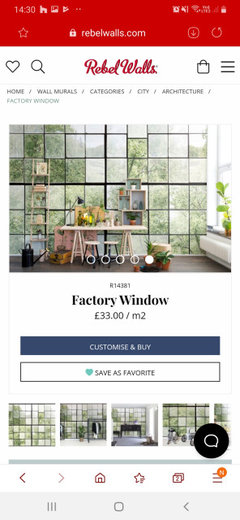
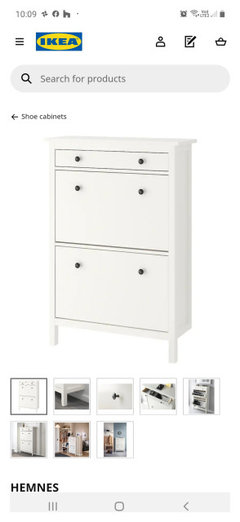
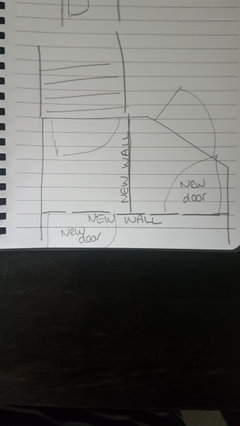






Gabby Wong