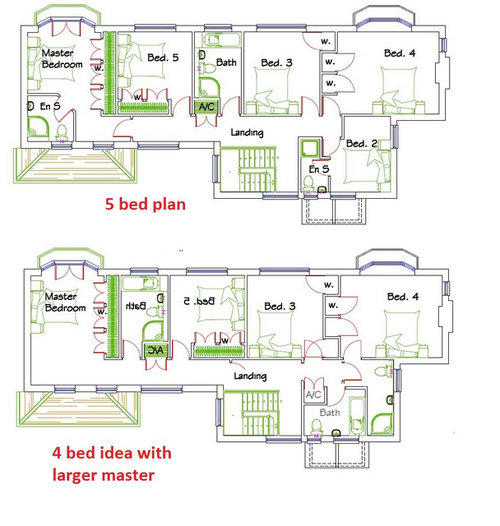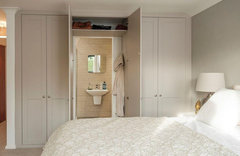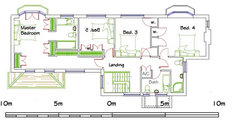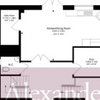5 bed or 4 bed - and what master/en-suite layout?
hillfly
4 years ago
last modified: 4 years ago
Featured Answer
Sort by:Oldest
Comments (12)
Ellie
4 years agoobobble
4 years agoRelated Discussions
en-suite or no En-suite
Comments (18)I agree that it is unusual now to find a new house without one but I think if you have space to put an extra shower room elsewhere so that you still have more than one then it should be okay. Ideally somewhere not far from the master bedroom. Also like the suggestion for you to put in all of the pipe work etc so that it can easily be added later. If you dont get round to it upon resale then atleast there is less work for a buyer....See MoreMaster bedroom layouts - open plan dressing room/en-suite
Comments (8)Hi quick sketch attached which hopefully will get you thinking on non standard options to avail of the triple aspect and views. The bed is centred on the West facing window, so even though there isn't symmetry in the rest of the room, balance is created, focused on the bed. I've shown a freestanding headboard behind the bed - something along these lines....there are design options available which means no need for a bedside locker to the side. I've stolen a small amount of space from the adjacent bedroom (sorry kids!) & pushed the entrance door back into the hall slightly. There is no door to ensuite, but the curved wall which becomes part of the shower creates an entrance & cuts of what you don't want to see (the wc) but allows light in, views out to and from the North. This curve also creates a natural line to change floor covering - say from carpet to tile. Theres approx 5m of wardrobe tucked under the eaves with curved ends (if budget will allow!) and also His & Hers drawer sets either side of entrance door....See MoreHelp, Master Suite and Layout
Comments (6)You might be able to do something like the first pic? It might just work with the entrance door position? What is the exact measurement to the line? I don't think the room is wide enough for something like the 2nd option. I also like Jonathan's idea though which gives a lot of storage...See MoreLuxurious en-suite bathroom OR Walk in wardrobe and small en-suite.
Comments (7)It really comes down to how many clothes you have and how much space you need to store them, along with where you prefer to get dressed and how you use your ensuite - obviously no point having double sink if you never share the bathroom, but if you're brushing your teeth while the other half is doing their thing in the next sink then this bigger ensuite might work better for you. It all depends on how you want to live, how much stuff you have and where you want to store it. I've created a checklist that helps with a lot of the foundational decision making that you need to make when you're planning a redesign project, so you might find this useful. You can get it plus a few guidance emails here: https://bit.ly/2P1quQ6 Hope this helps, Jane, i-architect.co.uk...See Morehillfly
4 years agoDaisy England
4 years agolast modified: 4 years agoSuzanne C
4 years agohillfly
4 years agoSuzanne C
4 years agohillfly
4 years agoSuzanne C
4 years agoSuzanne C
4 years agohillfly
4 years ago










jessa61