Garage conversion design ideas
Hi,
We have bought our new house but are not sure how to maximise the garage conversion space (playroom). Its been partially converted however we would like to make a larger kitchen open plan space but still incorporate the downstairs WC/utility?? We currently have a step down into the play room, will that work with open plan kitchen? ..also we think we may have to raise the garage roof? ..but again we are not sure how to make it work best? Any advice or ideas would be fab. Have added some photos showing floor plan & kitchen, play room, rear elevation



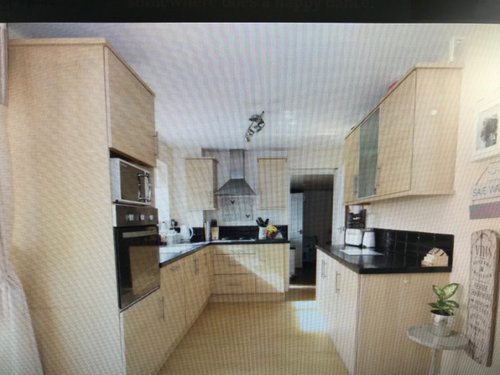
for help to visualise.
Comments (27)
Related Discussions
Garage conversion idea
Q
Comments (2)Afternoon - we're working on a brand-new ITV property show that is going to showcase some of the UK's most inspiring and aspirational renovations - your kitchen design looks wonderful! Check out the link below - drop us a line if you're interested. All the best, Elliott...See Moregarage door conversion design ideas-please help!!!!
Q
Comments (0)Hi, need advice on the frontage of our garage conversion. I've attached a sketch of the area. I don't want it to look cheap or completely out of place. What I've sketched is what the idea is at the minute but I don't think it will look right when completed. The part I'm questioning is having a door and window adjacent to the front door. The front door is a big upvc porch type thing with a window next to the door. Won't it look weird???? Area marked out in red on sketch. Any ideas or suggestions would be greatly appreciated, even on the rest of the design....thanks in advance!!!! Whilst we love our house it is an ugly 1960s house from the outside so every little bit to make her more beautiful helps!!!!...See Morepaint ideas for a garage conversion
Q
Comments (2)What colour is the sofa and other furniture? Is there a rug? It is usual to have a wall colour that ties on with other elements in your room, not just a tv unit, as Carolina has suggested. You say you want an unusual colour but it all looks very white and grey. If you want another colour then painting the tv wall another shade would add interest. You could choose navy, dark green, even a muddy pink, but we need more information! Here’s some ideas, including simple grey, white and pink....See MoreGarage conversion ideas
Q
Comments (5)I would probably do something like this. As you have to keep the garage door I would block off and keep a mini garage (useful for bikes etc) this could also house utilities. then open up the rest as much as structurally possible. putting the dining room in the darkest section and kitchen can go under your existing to make drainage and wiring all a bit easier (cheaper!)...See MoreStudio Vonne
4 years agolast modified: 4 years agoHi Stuart, do you need bedroom 4? A bedrooms escape route shouldn't really be through a kitchen (unless there's a door into the hall? Although with the level change probably not?). Also do you know the difference in height between the two rooms?
Stuart
Original Author4 years agoHi ,
Thanks for comment. The bed 4 has front window which is fire egress. We will actually turn this into an office eventually. Not sure of actual dims but playroom & bed 4 (garage) ceiling height is just above door frame whist floor level is original garage floor level. Now we moved in looks like it’s just been covered with vinyl not insulated!
We want an open plan kit/din Space with utility & downstairs wc but not sure best way to go about it?Studio Vonne
4 years agoThat is a tricky layout. It may be a case of a complete rejig of the downstairs layout. If you add some dimensions you may get more people responding as its difficult to fully understand the space without knowing the size. Also some images to show how the kitchen relates to the conservatory and lounge. And how the steps down relate to the back door and utility.
Space Plus Architectural Design
4 years agoI wonder if the best solution might be to move the utility and toilet adjacent to the bedroom so that you could extend the kitchen along to the side wall of the garage? I assume the wall between kitchen and garage is solid, so you would need a steel to support the wall above. It sounds like you would need to build the garage floor up, which may mean you do need to raise the garage roof as well. Do you know if the roof was insulated when the previous owners "converted" it? If you had to raise or upgrade the roof, this would give you the opportunity to add some rooflights, and you could add some doors to the rear to open onto the garden.
I have just added a plan of what I am thinking - the 45 degree wall to the utility helps open the space up a little bit - you can't beat a 45 degree wall sometimes! Hope this helps get some ideas flowing.
Another option could be to entirely move the kitchen into the rear of the converted garage and incorporate a Utility Cupboard and possibly move the toilet under the stairs (if headroom allows)? You could then have the dining space where the kitchen is now, with doors in place of the existing window. But that may be more work than you were thinking! You could move the entrance door to bedroom 4 from the entrance hall so that the kitchen cupboards could go all the way along. Again, of you did have to upgrade or raise the roof, a large rooflight over the kitchen would make it a fantastic space!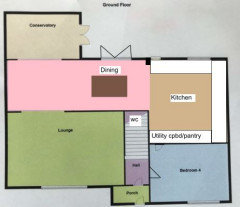
Stuart
Original Author4 years agoWow thank you both for your ideas & images , very grateful. I have added a floor plan (roughly drawn) showing some dims & boiler position. We did think about knocking conservatory down & making extension but we still have the issue of what to with the converted (badly) garage !! Have also added some pics showing how Conservatory, kitchen, playroom & utility ...please excuse the mess!!
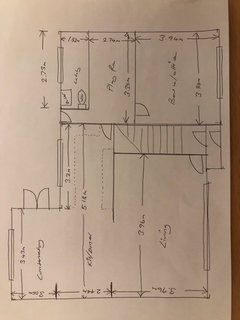
Stuart
Original Author4 years agoUtility showing boiler. Ideally don’t want to move this. But all the stud walls in garage can go

User
4 years agoI guess that conversion didn't get building regs approval. Looks like the garage had a flat roof, so if you want to make it into a habitable room, you'll need to raise the ceiling and install floor insulation. If the walls are single skin, you'll also need them insulated and plasterboarded. I recently had a garage conversion done (has a pitched roof). It pays to get it done properly.
Studio Vonne
4 years agoI agree it would probably be better to start from scratch with the garage. I asked about the kitchens relationship with the conservatory as quite often, this becomes an unused wasted space in winter months so thought perhaps an extension there instead. So adding the dining table here would create views to the garden. I thought that drop from kitchen to playroom was larger. haha. You could remove the utility walls and hide the boiler, washing machine and tumble dryer in built in cupboards, this would let more natural light into the play area. Then just relocate the WC. Good luck with it!
Stuart
Original Author4 years agoWe have now had provisional plans drawn up for new ground floor layout , we are at the stage of making adjustments ect. Just looking for some advice really ...think the study/bed 4 is now too small? ..and would love to fit an island in somewhere if poss? ...any advice would be greatly appreciated
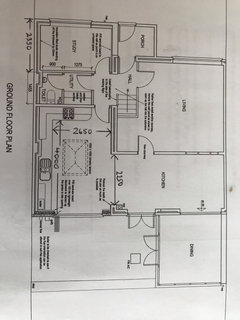
User
4 years agoNo, your study isn't too small. Mine is only 2215x3395 internally (garage conversion), but it feels big enough for a single bed. I have fitted furniture to make best use of the space.
Stuart
Original Author4 years agoThanks Sarah. Mine internally is actually 2 x 3m so slightly smaller than yours so fitted furniture a must! ..although we may go the day bed/sofa bed way?
arc3d
4 years agoHi Stuart,
I want to start by saying I prefer to be frank when I give advice, but I understand that people can be offended by frank advice, so I would like to apologise in advance if my advice comes across as harsh. It is not my intention to offend.
I come across a lot of poorly designed houses in my line of work. Whether they are poorly designed because the developers who built didn't care about the people who would eventually live in them or because the owners tried to better their homes, but didn't get the right guidance, and ended up making them worse.
There is really no substitute to hiring a reputable and experienced architect when looking to better your home. Designing a house is not something that most people can do successfully without the help of an architect. Home renovations are among the biggest investments people make after they home purchase. An architects fees are only a fraction of cost and could potentially save you from a dysfunctional home that doesn't serve you and your family well as well as very costly mistakes.
I think its commendable that you have taken on the challenge, but my honest advice would be to take your ideas to an architect and ask him/her to review them with you.
I will post here what I can see wrong with your design and offer some solutions but this would really be a two way process between you and your designer that would take much more time.
So, firstly the doors! I have counted 13 individually swinging doors in your design. Just to put things into perspective, my parents live in a similar size house to yours and they have 6 doors and after upcoming renovation they will have 5. I live in smaller house and I have 5, but really only need 4. In your design if someone was to close every door behind them, arriving home, freshening up in the wc, making a coffee and then going to sit down in the living room, by my count, they would have opened and closed a door 8 times before they'd sit down!
The downstairs loo. If the door to the toilet is a standard door i.e. approx 760mm wide. The space left between the wall and the door is 14cm. The smallest sinks I have seen are 18cm deep and they are barely functional. Either your knuckles hit the sides or you end up with water all over the floor. Also where would someone stand after entering the toilet and attempting to close the door. What about taking a child to use the toilet and wanting to shut the door? If the intention is to use the study as a guest room, how comfortable would it be for a guest to use this wc.
The porch. I'm not a fan of porches. Thermally inefficient and neither an internal part of the house nor an external part.
The living room. The living room is a nice size and the only place to relax, but how to enjoy the garden from the living room? If the children are playing in the garden and the adults watching TV, how would they supervise? Its nice to be able to close off from the rest of the house but it makes it difficult if one person has to cook while the other wants to sit and relax but they both want to talk.
The space under the stairs. This is currently only accessible from the living room. The living room door swings into this area so it cant be used for a desk or reading nook. This door also means that furniture cant be placed along the this side of the room. A portion of the living room becomes a thoroughfare between the hall and dining area
The kitchen. The kitchen is a great size, but the vast majority of it is just empty space. The space is essentially just a thoroughfare. This thoroughfare serves the same function as the one in the living room.
The large cavity wall. This very thick cavity wall is right at the centre of the house. Would be great to be able to give it another function or thin it down.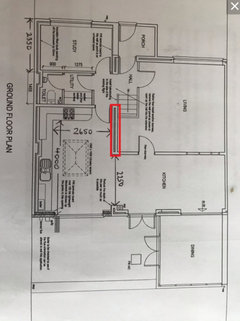
The conservatory. I am not a huge fan of conservatories. They are too cold to use most of the year and when the weather is warm enough to use them its also warm enough to sit outside! The are thermally very inefficient and take the same heat to warm up as it takes to heat the entire house. Although they have large amounts of glass in them, they will significantly reduce the light levels in the room they are attached to.
The back doors. Oh the doors! The house has one door at the front. This one door alone leads to the great wide world and the universe beyond, but at the back of the house, however, there are 3 doors right next to each other, used to access only one small patio! If you consider each of swings then there are 5 doors leading to this one patio!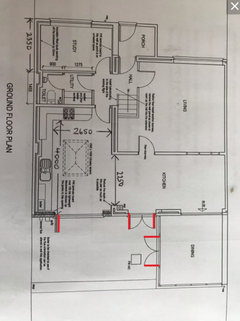
(Apologies, I've had to split this long post up as I tried earlier and broke the submit button!)arc3d
4 years agoSo my suggestions which follow are based on the information you've provided. They would need to be reviewed by your arcitect and structural engineer.
The biggest change I would make would be to swap the living room over with the kitchen. The advantages would be that getting the shopping in would be easier and the garden could be enjoyed and the children supervised whilst relaxing in the living room. The large bi-fold door would bring in the best light to the room you use for relaxation and not the empty space in the kitchen. The smaller living room window would allow units to go under it as well as ample wall units on the adjacent wall.
This now means the area under the stairs opens out into the kitchen. An ideal location for a washer/dryer stack or side by side.
With the washer/dryer gone the wc can now be expanded to a generous sized shower room. Perfect for guests and essential as kids become teenagers.
The porch, I would internalise i.e. insulate and remove the internal door. The area next to the front door would become a shoe/coat rack. Great for offloading school gear and checking the mirror before leaving the house.
The kitchen and dining room wall would come out to make space for an island with barstool seating. This will also create more room for a more formal dining area with a family size dining table.
The cavity in the cavity wall in the centre of the house would be used to house a large sliding wall. This wall could be opened to create an open plan area that creates great flow thoughout the house or closed to create a more intimate living room and dining space. The sliding wall would be met at the opposite side with a much smaller bi-fold wall.
I would get rid of the conservatory entirely and install identical bi-fold glazed doors to the garden. These two sets of bi-folds would open the entire house to the garden bringing the outdoors in.
Outdoors, I would bring the patio level up to match the internal floor to create a seamless flow from inside to out. The existing patio would become an outdoor seating area and the area freed up by reomving the conservatory would become a outdoor kitchen. Perfect for al fresco dining. This new outdoor space would make the indoor space feel twice as big as it blurs boundary between indoors and outdoors, together creating two seating areas, three dining areas and two kitchens. Ideal for hosting parties.
Inital Sketch: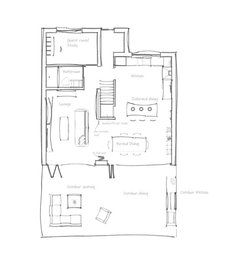
(This would normally be refined multiple times)
Refined plan: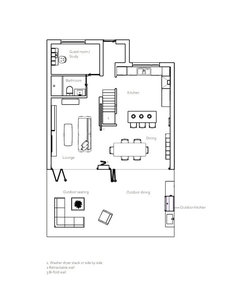
Visuals:(My personal design preference is mid-century and industrial. You would of course substitute to your own taste)
Garden to dining room (wall open):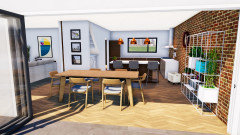
Dining room to kitchen:
Living room (wall open):
Outdoor seating and dining: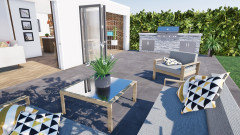
Plan view (wall open):
Dining room (wall closed):
Living room (wall closed):
Plan view (wall closed):
Outdoor to indoor: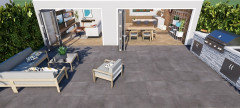 Stuart thanked arc3d
Stuart thanked arc3dStuart
Original Author4 years agoHi arc3d,
First of all let me thank you for your comments/ideas and the time spent on replying, I was blown away by your post and the images, it has totally changed our thinking on how we could best utilise the existing space. We love pretty much everything about the design especially the removal of all the doors!! There is a couple of things that were probably not clear on only a supplied floor plan. We are a semi detached house with neighbours adjoined to the living/kitchen wall. The front window in the living room is a full height window and will have to stay as is, all the houses on our street are the same, so not sure if we would get a considerably reduced height window by planning!? ..so not sure if removing the kitchen units beneath this window and just putting on other wall would still give the same effect? ..or if another option is better? however we loved the internal bi-fold doors that can be used to shut of a space off from another, would this still work if we couldn't move the kitchen into what is now the living room, but still opened and removed the wall between kitchen & living to give an open plan living/dining area? I guess the other thing is cost, we have a tight budget and i guess a considerable amount will be spent on raising the garage conversion roof and floor, and also moving utilities/boiler/water ect. We have an architect & builder on board so we will send over for tender once design is agreed. We also agree that the conservatory might have to go, we thought we could utilise the space but do prefer the idea of a larger bi-fold with cooking area outside, plus they are incredibly noisy when it rains!! ..no one told us that when we bought the house 8 weeks ago! hehe.Stuart
Original Author4 years ago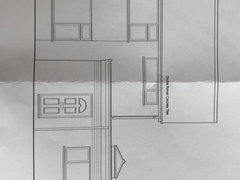
Just for info, this is front of house. This shows flat roof although we may well go for pitched option but that's another story ! :-)arc3d
4 years agoHi stuart,
I'm glad you liked the ideas and I'm very happy I could help.
Regarding the window to the front of the house. I have in the past worked on properties where planning or conservation restrictions haven't allowed for a window to be externally changed. One that I worked on not so long ago was a bathroom in which the windows wouldn't allow for the required bathroom suite to be fitted. In London it has become very common to try and squeeze more and more accommodation in to existing buildings especially large Georgian and Victorian properties.
So the solution was quite simple. The window remained the same externally but internally a "faux" window sill was created, reducing the window length. The lower non-opening portion of the window was not visible from the inside, but from the outside the window appears exactly as before. It was a secondary window in the room so I even considered blocking it up completely . The pictures will illustrate the point better...
Internal window size: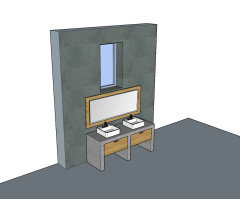
External window size: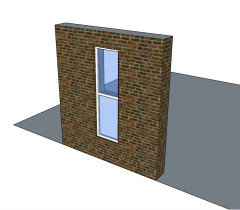
So I would propose a similar solution for your window. You will probably notice on your street that some people have changed out the original windows but have not kept the original openings. Planning may have an issue with you changing the window size but they will not be concerned with you changing the openings. The following picture shows how I would change the window's sections and openings. You will notice that the various divisions line up with your existing windows as well as your neighbour's. Visually, the opening height and width would be mirrored by your study window and it's width also by your bedroom window. Keeping these proportions will help this window blend well with existing.
The new horizontal division will be the height of the window sill internally as in the bathroom example. This would allow you to place units under the window. And because fitting kitchen units concerns neither planning or building regs (except distance from hobs and ovens), you are free to place them wherever you want. So in answer to your question, no I would not reduce the number of kitchen units along that wall as I think that would reduce the overall functionality of the kitchen.
Regarding not moving the kitchen to the living room location, then this, I believe, will have a knock on effect i.e. the space under the stairs will then open into the living room which is not the most conventional place for a washer dryer stack. If this stack goes back to the utility room, the wc will shrink back to the original design. Also its about the location. The area next to the bi-fold doors will be highest quality relaxation area with great access to the outdoors. It's a shame to give that to the kitchen and not the living space.
Regarding the budget, there is the option of "phasing". This is the process of splitting the project up into more budget friendly sections that can be spread out over a number of years. It is not ideal as it doesn't minimise disruption to family life, but it does allow you time to build up finances. The end result is the same. Your architect can help you put together a project plan that can be spread over a set time, but if I was to offer a phased solution I would suggest closing off the garage by building temporary walls. Complete the garage phase i.e. raise floor and ceiling, build new living room, shower room and study. You would continue using the original part of the house as usual. Phase two would be to remove current living/dining room wall and fit new kitchen with bi fold doors and the sliding wall. Phase three would be the garden. This could potentially be spread over 3 or so years.
Regarding moving the boiler. One advantage is that you could leave the gas line to your new living room. There is nothing better than a gas fire in the living room!
And finally, regarding the doors. I usually give projects names that help me remember them... Yours is saved as House of Doors!Stuart
Original Author4 years agoSorry arc3d for my late rely, the joys of garden fence painting have taken over !! hehe. Once again many thanks for your reply. The window issue makes great sense, and i think, in this instance, will probably work. We are going to sketch out your layout and forward to our architect for comments and alos to our builder for approx costs. Will also speak to our plumber and find out if possible to have a waste outlet at front of house (for kitchen sink) as all waste/svp at back of house ..of Doors :-)
arc3d
4 years agoAn unexpected side effect of the coronavirus... garden fences up and down the country have never looked better!
Great to see things are moving along. Keep us updated.
All the best!Stuart
Original Author3 years agoJust to update,
We have spoken to our builder & architect and sadly due to our available budget (we are now going for a pitched roof over garage with vaulted ceiling to kitchen) we are going to have kitchen at the back of the house in the garage as originally proposed. It will now be a case of making this work as best we can. We have taken some of the details proposed by arc3d, including downstairs shower room, bifolding rear doors (where conservatory was) and removal of some doors but will have to work with this space as best we can im afraid ..unless we win the lottery ! hehe.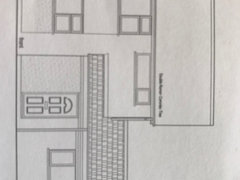
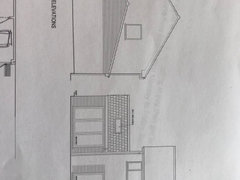
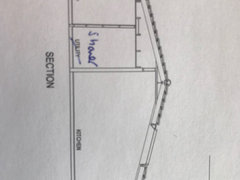
some pics of proposed pitched roof. Bi-folds at back of kitchen are yet TBC as well.Stuart
Original Author3 years agolast modified: 3 years agoHi all,
We are now nearly the point of sending drawings off for planning. Have attached latest GF plan from architect. However we still are not sure if we are best using the available space! We keep drawing out different designs but this is just making things worse!! We are currently waiting on costs from our builders for the work on drawings. We only have a certain amount of budget, otherwise arc3d design of kitchen to the rear would be the one we would go for. Have also attached existing GF plan as well as photo of the rear of house as is. We need to make a decision and get the ball rolling, as we want complete by end of year latest!.. but don't want to make a wrong one, as we are only doing this once. Any help/advice would be greatly appreciated.
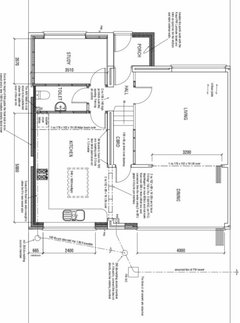
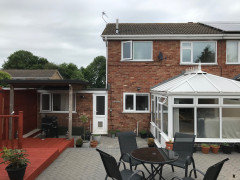

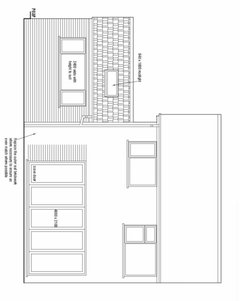
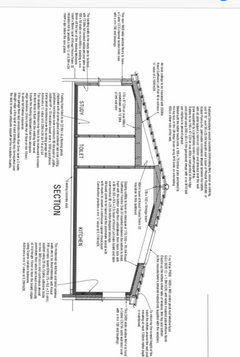
Stuart
Original Author2 years agolast modified: 2 years agoUpdate. All building works now complete. New kitchen fitted. We love it., see what you think? Lots of cosmetic work still to do but getting there. Wil post more photos when complete :-)
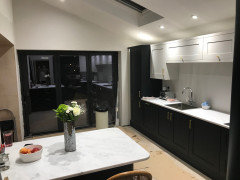
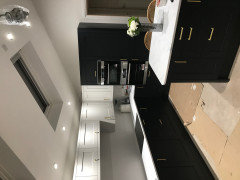
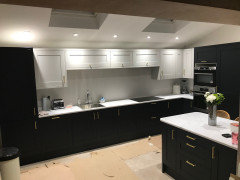
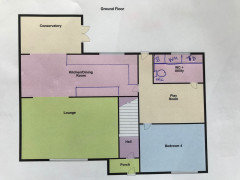
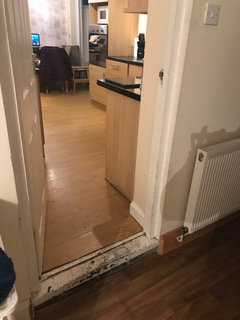
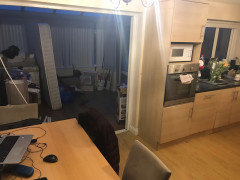
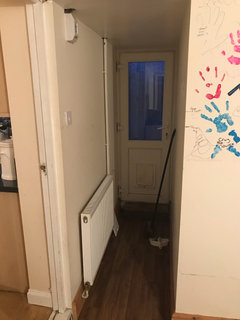




Studio Vonne