Downstairs Layout
Claire Nicholson
4 years ago
Featured Answer
Comments (20)
Marina Drobot at Cinnamon Space
4 years agolast modified: 4 years agoClaire Nicholson
4 years agoRelated Discussions
Need help with downstairs layout
Comments (4)Hi Essex Banners, you may find our blog helpful which is all about mistakes to avoid with open plan room. Here is the link if you would like to take a read - https://www.thelivinghouse.co.uk/blog-interior-design-tips/10-design-mistakes-to-avoid-with-an-open-plan-room If you would like any guidance and help with your home, we are an affordable online interior design company offering expert advice with affordable packages. Heres the link to our website if you would like to take a look - https://www.thelivinghouse.co.uk/...See MoreDownstairs layout suggestions
Comments (11)https://www.houzz.co.uk/discussions/6387678/kitchen-diner-layout-advice#n=12 https://www.houzz.co.uk/discussions/6367057/extension-advice#n=11 I was reading previous dilemmas and it appears that there has been lots of plans for bathrooms, kitchens, extensions etc. making these decisions in isolation is clearly not working for you because you seem to be revisiting the same questions and so you need to consider the house as a whole. So I think your starting point should be total house budget, then you should consider what you have to purchase (such as carpets, wardrobes and bathrooms) and then you will have a budget for building work, this will inform how big you can build and then you need to think about what you would like the house to have. Personally I think this is a great house that needs a better connection with the garden on the side, a more impressive kitchen and since two of you are sharing the smallest room in the house to work from home I think you need a better study....See MoreDownstairs layout help with Kitchen & Lounge, bathrooms renovations
Comments (1)More information like a floorplan or pic would help?...See Moredownstairs layout help
Comments (17)Yes, the family room may not be large enough for its traffic line. Could you go without the downstairs bed+bath? This opens up the family room, separate laundry/office and a wc. (And perhaps make peace with the circle, plenty home have it, even the smaller ones.) Also consider a bit of kitchen rejig, as the kitchen walkway could be open when all appliances are in the U-shape....See MoreMarina Drobot at Cinnamon Space
4 years agolast modified: 4 years agoMarina Drobot at Cinnamon Space
4 years agoClaire Nicholson
4 years agoClaire Nicholson
4 years agoClaire Nicholson
4 years agoClaire Nicholson
4 years agoMarina Drobot at Cinnamon Space
4 years agoJonathan
4 years agoClaire Nicholson
4 years agoMarina Drobot at Cinnamon Space
4 years agolast modified: 4 years agorinked
4 years agoJonathan
4 years agoClaire Nicholson
4 years agorinked
4 years agoClaire Nicholson
4 years agoClaire Nicholson
4 years agorinked
4 years ago
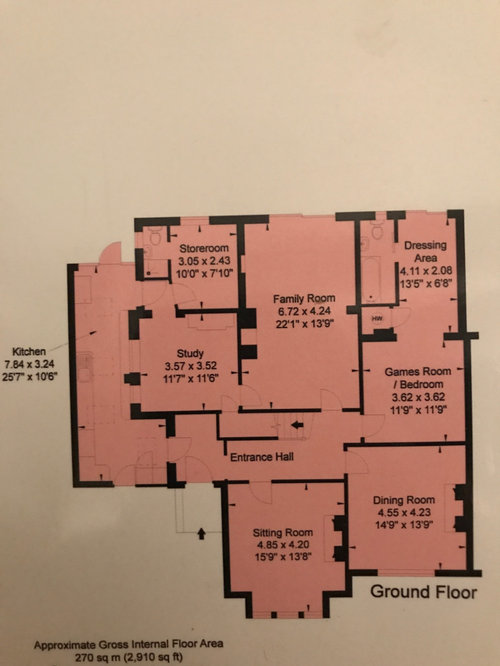

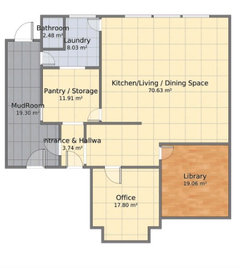

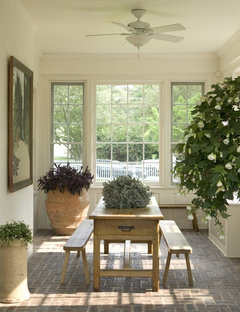

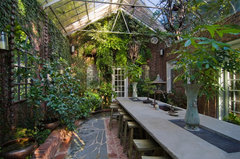
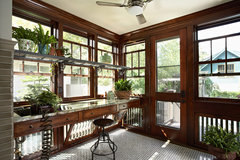
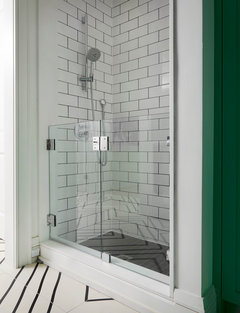

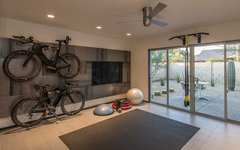

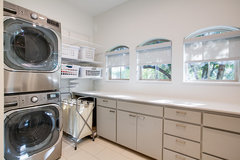
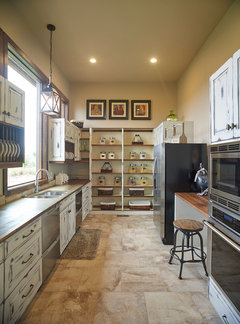
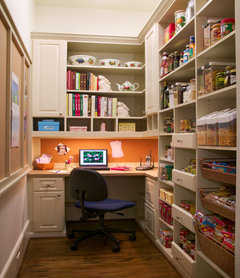
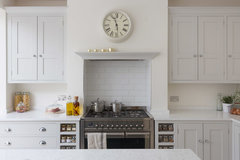
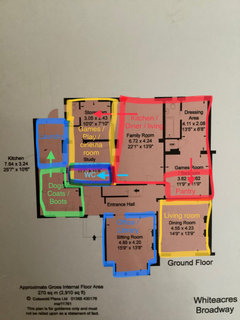

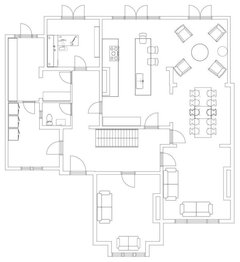



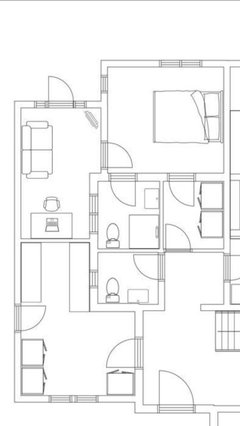
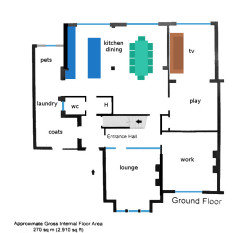




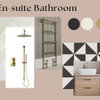


Marina Drobot at Cinnamon Space