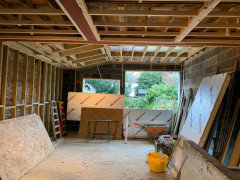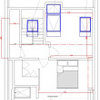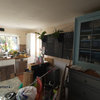Renovation layout.
EDWARD HIGHMORE
4 years ago
Featured Answer
Sort by:Oldest
Comments (14)
Jaq Cualey
4 years agoRelated Discussions
Bungalow Renovation Layout Ideas Please
Comments (6)As you don't have a separate lounge / snug, I think I'd have a separate lounge so that you can escape the kitchen sounds and smells when you want to relax. You could have double doors connecting them so that they're not completely cut off from each other. Or you could look into moveable room dividers / panels to give you more options....See More1970s Ex Local Authority Bungalow renovation /layout
Comments (12)Stating that there is a ceiling price suggests you are doing up to sell not because your family needs more bedrooms. Check that a three bed is going to be worth more because wherever you put it other rooms will be compromised. If you are looking to maximise profit then you need to look at who is likely to buy it. If it is a good rental proposition you will likely need two bathrooms, if it is for an older person then you probably need to make it low maintenance including the garden, if it is for a family you likely need to increase both the bedrooms and the living accommodation....See MoreRenovating a 1960's 3 bed semi - help with layout and kerb appeal!
Comments (65)Hi all, Thank you so much for all the helpful comments and suggestions, and sorry that it's taken me so long to respond - house renovation and work have been keeping us on our toes! This has become a long post, so a quick reminder - we were looking to renovate and rewire our 60s house to update it and also make it more wheelchair friendly downstairs for when my mother-in-law comes to visit. We employed an architect and came up with what turned out to be an 'aspirational' design (much more than the budget!) so we ended up deciding to split things into two stages: Stage One to add a downstairs wetroom for accessibility, remove chimney throughout and add a porch Stage Two to do the extension across the rear, removing the conservatory to open out a large kitchen/diner and add a utility room The layout below shows both Stages One and Two as complete. Bits shown in red are existing walls which have been/will be removed (apart from the wall in red in the seating area below which is between the existing kitchen and dining room - that's a mistake). So.....the building work is now done - hurray! Stage One is complete, we are much poorer, and we now need to decorate the whole house :-) Some before and after photos below - please bear with the terrible photography skills. The rooms aren't big enough to allow for expansive photos!: We've re-plastered throughout, apart from in the kitchen and upstairs bathroom, as we'll deal with those later. Current challenge is deciding how on earth to pick paint colours and flooring throughout.... Anyway - hopefully that gives you a sense of where we've got to. Best wishes...See MoreRenovation Renovating a kitchen with difficult layout
Comments (8)Hi Ingrid, I really like the way it looks. Not sure if it's the wood panelling in the kitchen or the cosiness of living room. However, I'm guessing the house is old, and given all the blankets in the living room, you mum sitting in doors with a jumper on, the log burner, and electric radiator I'm going to assume it gets very cold in there! So I would reconsider going open plan. I think, unless you have a healthy budget for thermal upgrades, the log burner will struggle to heat the bigger space and electric heating will work out expensive. I would instead just replace the pocket doors with bigger ones so that your mum can have them open in warmer weather and close off the living room in colder weather. I would flip the kitchen door so that it opens into the entrance or replace it with a pocket door. Then I would swap the dining area over with the sink area, by raising the window ledge slightly, giving you mum a much more efficient L shaped kitchen. The fridge I would bring round to the pocket wall door and I would put the sink under which ever of the two windows has the better views. I think this layout would allow your mum to have a nice open plan kitchen/diner/living area in warmer weather and keep the cosy living room in colder weather. It would be achievable quite easily on a modest budget....See MoreEDWARD HIGHMORE
4 years agoEDWARD HIGHMORE
4 years agoTiziana Meciani Interior Design
4 years agoEDWARD HIGHMORE thanked Tiziana Meciani Interior DesignEDWARD HIGHMORE
4 years agoEDWARD HIGHMORE
4 years agoTiziana Meciani Interior Design
4 years agoErwin George
4 years ago







Tiziana Meciani Interior Design