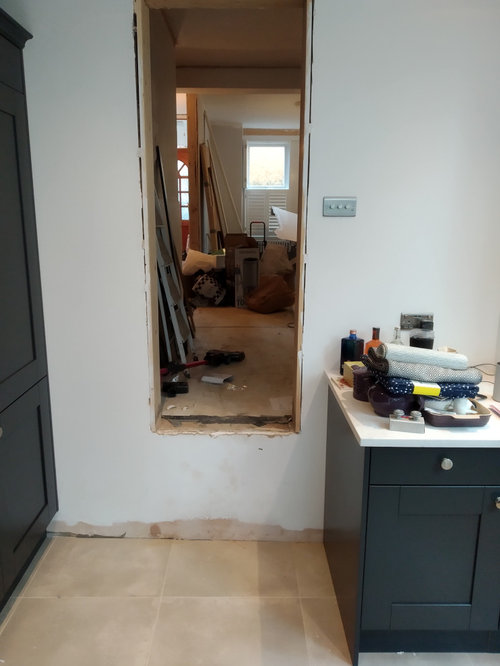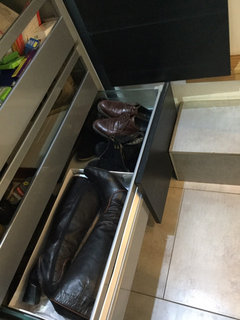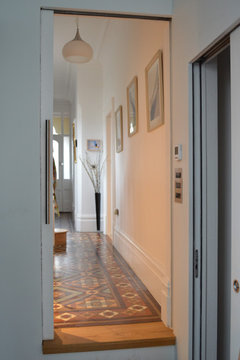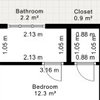How would you finish these kitchen steps
Martin
4 years ago
last modified: 4 years ago
Featured Answer
Sort by:Oldest
Comments (9)
Ellie
4 years agoRelated Discussions
Help! How to finish our kitchen/diner
Comments (12)the problem I think is that there is too much space in the room which makes it look quite empty, you should get a longer dining table that could fit 3 chairs on as h side, I'd put a large wall art canvas on the rear wall behind the table or a large mirror is also put a plant where the Hoover is located, you should bring the tv closer towards the kitchen so it's central on the wall I'd put a thick hidden support mahogany shelf underneath the tv and put pictures of your family on there maybe even a faux fireplace under the shelf of you can stretch to that!!!...See MoreGuess how much this kitchen would cost you!
Comments (3)Are Alno still trading? I thought the factory shutdown last August and the firm went into Administration?...See Morehow would you design a kitchen in a narrow extension
Comments (11)Thank you Ellie for your comments but we have decided not to extend after all. So the original family room will become the kitchen, the dining room will be still be a dining room, the old kitchen will be divided in half and become the new utility and new downstairs shower room/cloakroom. So....any ideas for a new kitchen layout? i guess it will be a galley kitchen but it will be quite wide. What sort of combination of units and where would you have them? We will have the washing machine in the utility room....See MoreWhat would you call this finish/style of kitchen cabinets?
Comments (2)https://m.youtube.com/watch?v=8sf80DUnWRA I think it looks like a ceramic finish...See MoreMartin
4 years agoMartin
4 years ago









Carolina