Please help with my Mum's dream home! Thank you.
Misha
4 years ago
Featured Answer
Comments (18)
Ellie
4 years agoE D
4 years agoRelated Discussions
Where would you have your dream holiday home?
Comments (67)Kalami in North East Corfu. Beautiful clear blue sea, bleached pebble beach dotted with driftwood overlooked by hills lined with ancient olive and pine trees. A couple of fabulous tavernas on the beach and a water taxi every evening to take you to one of the superb tavernas on the beach (literally) on Agni bay or Agios Stefanos. Grilled calamari, octopus stifado or king crab linguini eaten on a jetty overlooking the bay and the fishing boats - accompanied by a glass of excellent Corfiot wine. No large hotels, nightclubs or English pubs. Unspoilt just like the Greek islands used to be!...See MoreHelp convince my mum that LESS IS MORE!!
Comments (3)Thanks guys! A Catalog of the items would be a great idea, the garage is full of her projects and it's a shame they can't be displayed properly! I agree that she can do as she wishes as it is her own house... I'd just like to convince her that the furniture looks better when each piece is treated to an exclusive area within the house and that just because you can fit everything in, it doesn't mean you have to!...See MoreCan anyone help me with reconfiguring my home /kitchen layout please!!
Comments (13)Whilst I understand the constraints of budget I think you are approaching the planning wrong. I think the way to do this is to decide on the layout that works best and then work out what you can afford to do now- perhaps you can make economies on purchases such as the kitchen cabinets to get a better Gliw in your home. An architectural designer or a concept planner are worth considering to help with this- they would also help you visualise the finished space too. If this were my house I would be thinking the entrance wasn’t big enough for the size of house and I would be concerned about privacy of the bedrooms at the front, I also don’t like the current kitchen being some distance from a window and being a heavy traffic area. Although I can’t see the layout properly I think I have got the sizes about right to show how I would do it. I have moved the front door to the middle of the house, shown a vaulted hall with stairs to two big upstairs spaces, shown the living space as completely open plan but with the option of using one of the downstairs bedrooms or one of the upstairs rooms as an extra living room. In my opinion there are often houses with long narrow extensions across the back that should have been better considered as invariably people need bigger spaces rather than more small rooms and retrospectively opening up the original house into this space is more difficult that building in the steels originally. So my plan doesn’t change any of the external walls of the original property but a couple of internal brick walls have been removed. I have just shown what is commercial and probably wouldn’t cost the earth but a designer would spend time trying to better understand your needs....See MoreHelp please - How do you keep Creepy Crawlers Out of Your Home
Comments (11)We live in the country and get a fair amount of critters of various sorts. We have a commercial electricutor thingy with a UV tube for flies, which worked well but we noticed that we were also getting a few bees and hoverflies, zapped. So we have stopped using it now and have been trying out venus flytraps this year with a fair amount of success. I feel the number of flies has been less. As to other creepy crawlies, being in an old house, we get a lot of spiders, they either get ignored or safely captured and evicted. Last summer, we had a swarm of hornets that used to pitch up about 8.00 every evening and literally swarm around at the windows attracted by the lights - it was really quite horrific. It was such a nuisance too, as we couldn't open any windows or doors in the evening but we didn't know where the nest was, so we couldn't get rid of it. But they seemed to have not survived last winter, so none this year. But we've been plagued with wasp this summer, we actually had 6 different nests around the outside of the house and we had to have the pest man out a few times - I think it cost us nearly £300 in the end for all the call outs....See MoreMisha M
4 years agoMisha M
4 years agoEllie
4 years agoMisha M
4 years agoJennie Jennie
4 years agoMisha M
4 years agorinked
4 years agoJennie Jennie
4 years agoMisha M
4 years agoMisha M
4 years agorinked
4 years agorinked
4 years agorinked
4 years agoMisha M
4 years agorinked
4 years ago
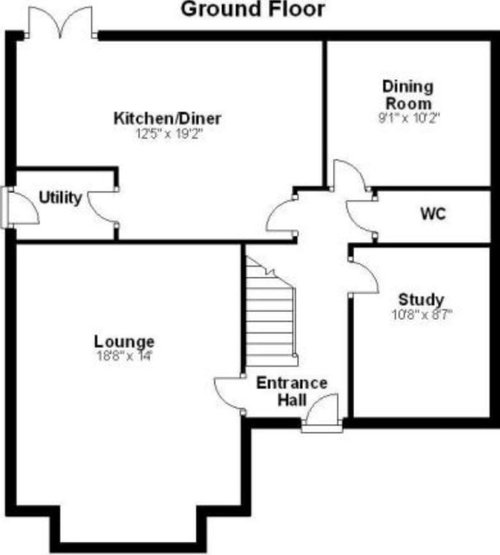

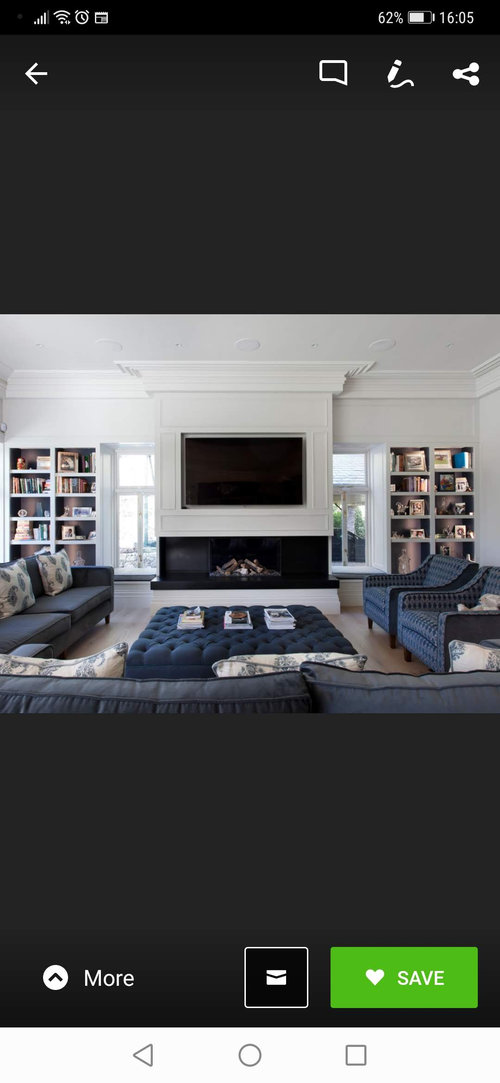
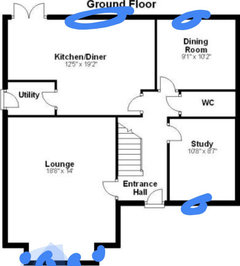


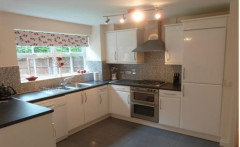

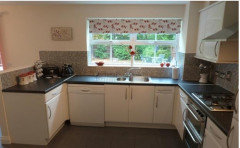




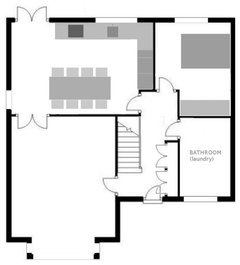

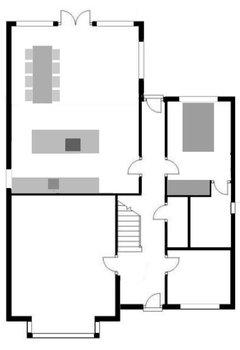



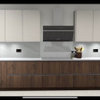

rinked