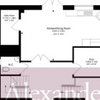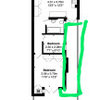Remodel ground floor - layout
StéphaneAnd Karen
4 years ago
Featured Answer
Sort by:Oldest
Comments (9)
Paul Reed Architects Ltd
4 years agoStéphaneAnd Karen
4 years agoRelated Discussions
Help with ground floor remodel (uk)
Comments (27)Definitely move the front door, but you must keep a downstairs WC so ideally it can slot internally somewhere but it wouldn't be a big value issue if you had to block the internal doorway to the new garage (existing carport) - internal space is much more important. The fireplace will need to be removed for the open plan but again this is easily done with a steel so as not to affect your upstairs. You will have the full rear wall to put a new chimney in and again you can create a chimney breast on the ground floor and the extraction goes directly outside at ceiling height so not affecting your upstairs. It maybe nice to have a fireplace centrally on the back wall with matching width patio doors either side - bifold or sliding depending on your preference. You also mentioned concern for cupboard space, if you went for a new open plan design I would definitely suggest the kitchen moves to one of the sides which will create a large kitchen with plenty of wall space for cupboards. I think with all that open plan living space there's also plenty of room for a utility room probably between the carport and existing garage. (Possibly worth making it a true rectangle across the back by adding a utility here and moving the existing dining back as mentioned before) Lastly to be clever with your kitchen! As an example if you went to magnet retail the units would probably come in around the £13k mark but if you got a trade account the same stuff would be around £2k! I have to be honest we did this on a kitchen and they were a nightmare sending wrong parts etc which was a pain when you have workmen their waiting so I'd probably try howdens next time i do one of a similar standard, but it was still well worth the saving so we could spend more on appliances and a decent work top - which really made the kitchen! Oh sorry one more - really decide what you want before the quotes whilst they're still competing for your business, there will always be add ons that you think of during but if you can keep these to a minimum then it will help stop costs escalating. I think you're budget should be able to do as I've described if you don't go the extension route....See MoreHelp with ground floor layout (not helped by staircase up the middle!)
Comments (2)Hi Sarah, You can modify an existing extension, but in your case, as you said, you might need to replace the spanning beam - unless the structural engineer finds a way to extend this, but you will have a column inside the space, which might not be preferable. Full length bifolds, again depends on the structural design. You could probably have them, but not necessarily. There's plenty of design tricks with glazing to ensure it looks great and brings the right purpose. I wouldnt necessarily block the second entrance if I could. Relocating the toilet will be a game changer in my opinion, as it will open up the space even more and allow you to have a living area with dining as well. Also if you are hiring an architect, check with them the option to not extend the current side return, and modify the glazing & layout only, i think there's some potential there too. You can do plenty of awesome things with your space, the key is to have the right people on board. Hope this helps. Cristina....See MoreSuggestions to remodel a narrow ground floor
Comments (4)The kitchen seems not to be working because the small island is blocking so much space. If you removed that you could have a bigger table more centrally and then use the dining room as the seating/playroom. You could probably still have an armchair or small sofa in the kitchen if you wanted but store all the toys etc in the dining room....See MoreAdvice sought on ground floor remodelling
Comments (6)Opening up the current lounge would be an option, but with an extension there'd be plenty space for kitchen dining and lounge, leaving the front lounge as cozy hideaway. Is that little rectangle in there a functioning fireplace? Made you two varieties, one fully open and light (though that leaves an empty space in the middle, could add comfy recliner and bookcases) and one with the kitchen in the current dining and a massive sofa in the rear. Also two garage makeover ideas, one with toilet off the hall and utility leading to storage, the other with a back door (hallway leveled) and slightly smaller utility (steps down) leading to storage....See Morerinked
4 years agolast modified: 4 years agorinked
4 years agoStéphaneAnd Karen
4 years agoStéphaneAnd Karen
4 years agoOnePlan
4 years agoCarolina
4 years ago








rinked