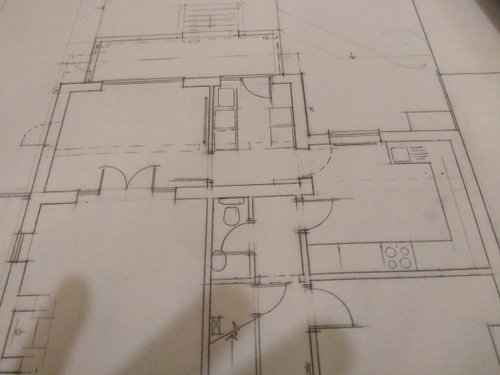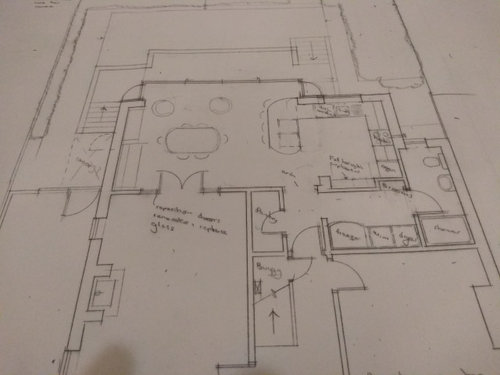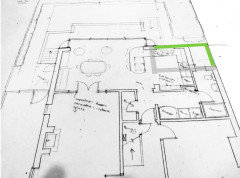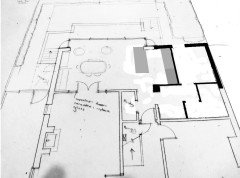Kitchen & Utility Layout in extension
Lou Walsh
4 years ago
last modified: 4 years ago
Featured Answer
Sort by:Oldest
Comments (8)
Lou Walsh
4 years agoRelated Discussions
Layout help needed for kitchen/dining/utility/snug
Comments (6)Sorry another thought. I would think of changing the utility area. Instead of having a room think of keeping the space open plan. Use deep cupboards along the exterior wall to conceal integrated appliances and the boiler. Maybe put another cupboard housing the larder against the wall behind the current utility door (to the right as you walk in the room). Having it more open plan will make the waste pipe fade away. I have utility area against one wall, it works well. Only 170 cm long. Good luck...See MoreHelp with kitchen/utility room layout and access
Comments (2)I couldn't work out how to add photos to my post (first time here!) so started a new post instead, with plans :)...See MoreHelp needed - layout of kitchen/access to utility
Comments (25)Much better layout and use of space. You need to work out “what do you want in your utility room?” I have a single run of work surface with cupboards over it. It houses the boiler in one of the cupboards but all manner of junk in the others! Underneath the worksurface I have a freezer, a wine cooler, and two washer / dryers. These are all in one row. By NOT having a return on the work surface I have a back door into the utility room. You could do the same and therefore your problem is resolved. If you were to move your doorway of the utility room onto the other wall you could have the return on your worksurface if you wanted it, or you could use that wall as shoe storage. Instead of a door you could have an open archway, as I have, making the room more spacious and accessible to the kitchen. Our dog sleeps in the utility room and we use a foldaway stair gate to keep him in, so easy access to the room during the day, when we need it, but able to lock him in at night when we want to. We also have a dog flap in the utility door so the dog has access to the garden whenever he wants, a very useful feature!...See MoreGround floor layout- comments please (open plan kitchen, utility&hall)
Comments (18)Sorry- I don’t like your plan. In my opinion the space between the sink and hob is where the work happens so you are actually a bit tight for space. I think the door from the kitchen to the playroom is a massive fail- firstly you are inviting the kids to run past the cooking area, secondly is splits the kitchen and there are safety implication for having a walkway through the kitchen, I also think it makes your kitchen plan feel disjointed. I also think that if the children are young they won’t want to be in the playroom, they will want to be where you are. If you are worried about the playroom being dark this is easily sorted with better lighting and a pale coloured floor. Alternatively make this the grown up room and the kids playroom near the front door. I also think that putting the sitting area around the corner in the extension makes it feel enclosed and a little tight because of its location. I think you have put too many stools at the island and in reality people rarely use more than 3. In my opinion better to have fewer comfortable seats that are spread out with room to eat. I also think you missed an opportunity to have a cupboard near the front door to hide coats, shoes and a vacuum cleaner. I think that if you want an extra shower it may be easier to put this off the bootroom- a bigger utility/ bootroom area may help later to keep sports equipment/ dogs/ ironing etc etc out of sight. There is a privacy argument to put it where you have but I suspect the wall you have moved to take a corner off the kitchen is a job that will require a steel....See Morerinked
4 years agoDavid Judd
4 years agorinked
4 years agoLou Walsh
4 years agoLou Walsh
4 years agorinked
4 years ago








Ellie