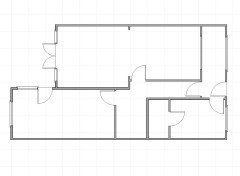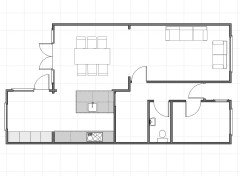Layout ideas for ground floor
Liz Bton
4 years ago
Featured Answer
Comments (7)
Liz Bton
4 years agoRelated Discussions
Help with ground floor layout please...... playroom, snug or study?
Comments (19)We did love some of the suggestions above… but stuck with our original plan! Although we did change the kitchen layout from U-shaped to ”farmhouse” style, with the table in the middle and sink under the window overlooking the garden. The old dining room has become an office with two desks - partly due to COVID and the need to work from home and homeschool etc! We have also moved a lot of the children’s toy storage in here although they still bring things into the main lounge to play where there’s more room. At 8 and 5, they also actually now keep and play with a lot of toys in their rooms, so I think the old dining room will remain as more of a computer and homework room - it’s nice being able to shut the door! The ”study” on the plan is very much a workshop/gym/play room for my husband! We didnt want to sacrifice that space. It might turn into a teenage den later on perhaps, or even a downstairs bedroom for my Nan. The small upstairs bedroom has become a second office as I’m also still working from home (and my husband has too many meetings downstairs!). It houses our sofa bed too so acts as a spare room and my space to do yoga and sewing. Overall, we are pleased with how everything turned out. We quite like the option to have space away from each other and the flexibility to change the use of the different rooms. We do all spend a lot time together in either the kitchen or main lounge as plenty of space in both....See MoreVictorian converted flat - ground floor extension - layout ideas!
Comments (6)Morning, Extending the kitchen (and lounge) area out into the garden is a great way to make room for that extra bedroom. We have worked on many similar projects in the past. We are a London based kitchen company with a great eye for deign and making the most of all kitchen spaces. If you would like advice or to discuss further please do get in touch. It would be great to hear some of your requirements needed to be incorporated into the kitchen design to include appliances etc. would also be helpful to get a feel for the style and colours you are interested in. Please feel free to get in touch with us via houzz or by email lj@pad.london Libra...See MoreVictorian Terrace - Ground Floor Layout - Creative ideas
Comments (11)I don’t have much to add apart from be honest with yourselves about how you live and what you need - will you really use a cinema room? We had a similar extension and left a small courtyard area as 123 suggested - this was mainly because we also left a side path to get into the back garden. If I’m honest with myself, my own middle room is wasted - our front room and middle rooms had been knocked through years before we bought the house. The door into the front room was blocked up and we only have the door into the middle room. It means the room is pretty much a thoroughfare but with a couple of pieces of nice furniture. We simply don’t really use that half of the room. It looks nice, and it makes the room feel spacious though... we have a gorgeous desk in their that we inherited and we have tried to make it a study space, but in reality we don’t use it for that. If I was to start again, I’ve seen a few examples on here where the middle room has been turned into a lively big utility and also a pantry space for the kitchen. I actually think for a family, that’s far more useful!...See MoreQuirky ground floor layout help/ideas
Comments (6)Hello Danielle. I can understand why you brought it. A great house. All these ideas depend on your budget, and do you have children, a partner? But also which way is north? Which is the lightest room ? As an office space when you are working and someone else wants to watch TV etc.. is annoying. Another picture so we see the alcove area and back window may help a bit more. It does look like the downstairs has been cut in two. Interesting. Mmm... Some ideas When you say a place to work how big a space? For example do you need filing and laptop space or more ? 1. The easiest thing to do is to just knock through the dinning area so that you have another way to get to the rest of the house. By getting rid of the kitchen door and knocking through to the dinning area will give an more open flow. 2. Do you need a door to the kitchen ? You may not use the door to the kitchen as if it is a direct route to put your groceries and from to the dining area. 3. Close off the kitchen, where the door is. That space under and around the stairs could be your work area. Then knock through the lounge wall to get to the rest of the house. 4. Still with the kitchen closed off opp the front door, knock through the dinning area making it your lounge, the alcove area make your office space and the lounge will be you dining area and possibly room for small comfy area too. 5. Knock down the wall with the extractor so making a dining kitchen area. The dinning area is your lounge. The lounge at the same side as the dining area could be your workspace, with room for a small breakfast area. If you can, and budget dictates all these, you may need to live with it for a bit just to get used to how it works. But the more I look at it I think it is the flow and sight lines. Once that has been solved you will have more options so I think its the dinning room wall. I hope these ideas or combination of ideas are helpful. But most of all have fun with it making it your home....See MoreLiz Bton
4 years agoWise Owl Interiors
4 years ago









rinked