Best layout for knock through?!
Mags D
4 years ago
Featured Answer
Comments (46)
rinked
4 years agoMags D
4 years agoRelated Discussions
Which layout would be best? Kitchen/dining room knock through.
Comments (7)I actually prefer the layout you've got at the moment (sorry!) with your table in the kitchen. Moving it to between the rooms looks really tight. Why not just redo your kitchen to get more functional space. You could maybe block up the door. Another possible option may be to move the wc and utility into the current garage, then you could knock through and double the size of your kitchen (and fit in an island!!)....See MoreKitchen/diner knock-through - thoughts? Plans included
Comments (1)Hope these dimensions are clearer!...See MoreExtend / knock through / do nothing?!
Comments (20)@rinked wow I’m embarrassed by my napkin drawing now 😂 I really like this with the kitchen on the other side, but think I might have a hard time getting the removal of the fireplace AND the curved bay window past my OH! Its great to see an option we hadn’t considered tho and how we could make the space work without extending. I think he’ll see this as trading the extra living room for the utility tho as where you have the downstairs loo and utility is where we have the dining table now. I guess only way to squeeze in those extras while not losing the living room may be to extend...See MoreEdwardian terrace side return to utility or kitchen knock through?
Comments (1)I'm running a free 5 Day Get Ready To Redesign Your Home Challenge in the first week of December which you can join using the link below. This will help you start to design your vision for your home, which will help you figure out the answers to your design dilemmas! It's helped many previous participants in the week save tens of thousands on their house extension project and is the best way to start your house extension project in a way that will avoid you making an expensive mistake or regretting a missed opportunity. You also get access to me daily for Q&As so I can help you with further questions during the week. Here is the link to join the 5 day challenge: https://www.i-architect.co.uk/readytoredesign.html...See Morerinked
4 years agoMags D
4 years agorinked
4 years agolast modified: 4 years agoMags D
4 years agominnie101
4 years agorinked
4 years agolast modified: 4 years agoMags D
4 years agolast modified: 4 years agorinked
4 years agoMags D
4 years agominnie101
4 years agoMags D
4 years agoJ
4 years agoOnePlan
4 years agolast modified: 4 years agoMags D
4 years agorinked
4 years agoEllie
4 years agoMags D
4 years agoMags D
4 years agoMags D
4 years agominnie101
4 years agoMags D
4 years agominnie101
4 years agoMags D
4 years agorinked
4 years agoMags D
4 years agoEllie
4 years agorinked
4 years agoMags D
4 years agoMags D
4 years agominipie
4 years agorinked
4 years agoMags D
4 years agominipie
4 years agorinked
4 years agoMags D
4 years agorinked
4 years agolast modified: 4 years agoMags D
4 years agoMags D
4 years agominipie
4 years agoMags D
4 years agorinked
4 years agoMorley Stove Company Ltd
3 years agoMags D
3 years ago

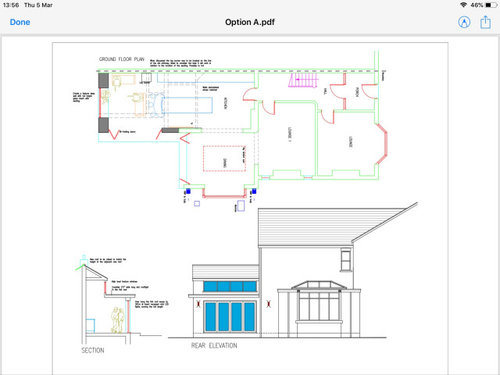
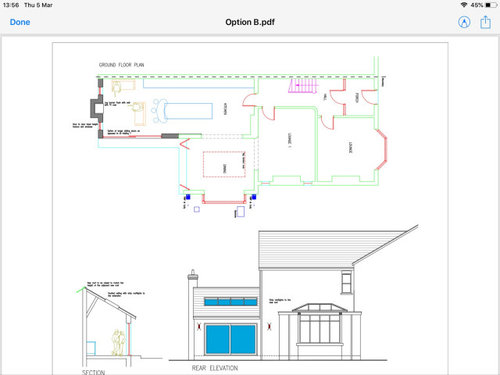

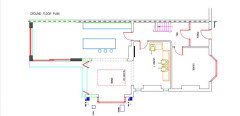
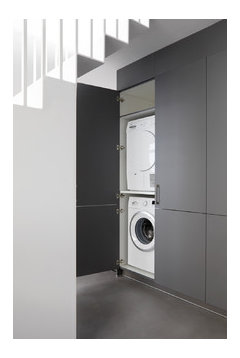



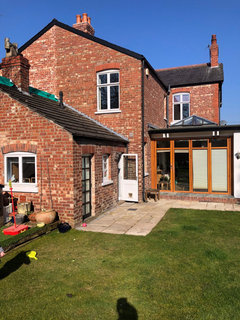
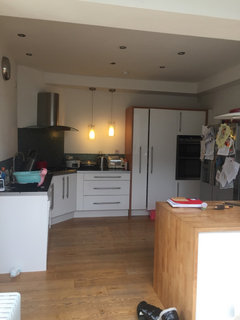
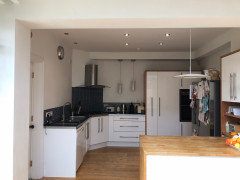
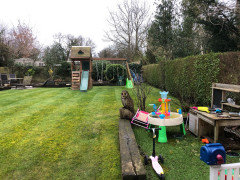
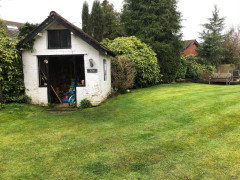

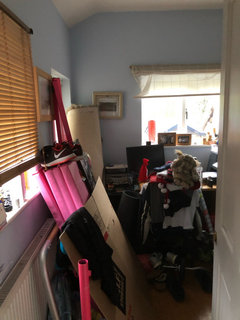

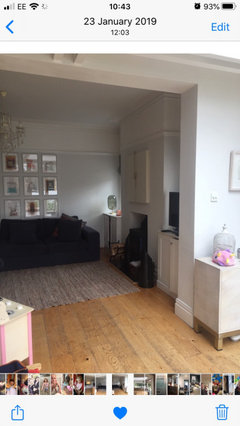
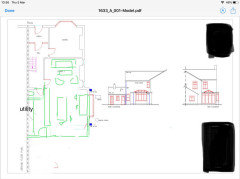
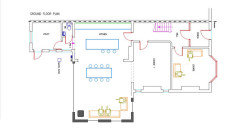






minipie