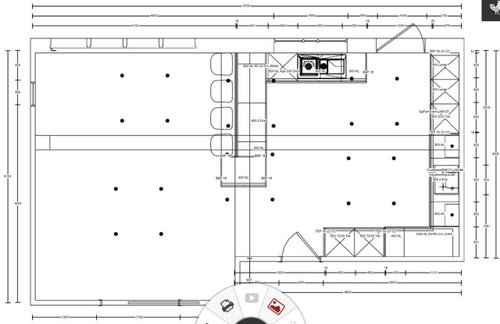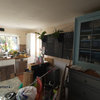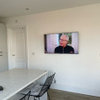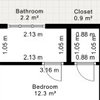Kitchen layout and position of doors for new extension
mrs Christos
4 years ago
We're extending our kitchen/diner to make a big open family-friendly space. We are struggling to work out how to fit all of our requirements, including a back door to the garden (in addition to the sliding doors, as we have dog and kids constantly in and out). We have an initial kitchen design but the floor space is too large and we think the pensinsula needs to move in at least 1m from the position shown on the drawing.
About the space:
The walls at the top and right of the drawing are external. The new extension will have a pitched roof with velux windows. The position of the back door is not fixed - it could be along the rear wall (top) or somewhere along the wall on the right. On the left hand side, on the top wall, is a sliding or bifold door to the garden.
The door on the bottom wall leads to the hallway and the rest of the house.
Things we want to fit in:
- double size (1200mm or bigger) larder cupboard, ideally on an external wall to keep it cool
- ideally an american style fridge or full height integrated fridge and freezer units
- a lower height breakfast bar for kids, with cupboard space underneath for toys etc
- plenty of worktop space for food prep and worktop appliances
It's really the back door that is making things difficult. The kitchen designer has got around it by making the kitchen space huge, but this feels like a waste of space and also it will be far too big to walk from, e.g sink to hob.
Thanks in advance!

Houzz uses cookies and similar technologies to personalise my experience, serve me relevant content, and improve Houzz products and services. By clicking ‘Accept’ I agree to this, as further described in the Houzz Cookie Policy. I can reject non-essential cookies by clicking ‘Manage Preferences’.






Jonathan
mrs ChristosOriginal Author
Related Discussions
Help with ideas for layout of new kitchen extension
Q
New layout for kitchen after side-return extension
Q
Kitchen layout advice in new open plan extension
Q
Victorian terrace new kitchen extension layout
Q
Jonathan
rinked
Lydia Cooke