Comments (17)
Kirsa Interiors P/L
Original Author4 years agoThank you. The space was really tight 4.5mx3.5m and we had to design something that would keep more storage space
arc3d
4 years agoWhy not consider a fold away breakfast bar?
That back door entrance might be a bit of a tight squeeze!OnePlan
4 years agoMight need a few little tweaks. Central ceiling lights and bulkhead might look better lined up with hob wall, and window wall. The pendent lights look to be a bit low and might cause issues with shadow on worktop areas without cabinet under lighting ( sink area ) maybe put pendents over sink area instead ( as long as water proof fittings due to steam) ... as Arc3D mentioned the bar area causes a problem getting to back door, DW when open, will make this even worse - and that’s maybe you main route out in case of fire ??
Fridge door might dent on oven handles too. So be careful to have retractable handles in ovens . Re traditional or modern, whichever suits the building style ! Hope that helps ?!Jonathan
4 years agoPeople who know me know I love a bit of Morden.
As far as this plan goes I think I would have rather seen a right hand drainer to give more prep space between the sink and hob, perhaps a drawer or two for cutlery might have been useful, I think I would have rather seen more symmetry with cabinets below the hob complimenting what was planned above. I worry the one wall cabinet by the window might be inaccessible and the glass cabinets might get steamed up so perhaps a bigger one door cabinet in the corner with a single cabinet to the right of the hob might be better.
Although the cabinets above the hob might be planned according to your local regulations I think you might find they are close enough for heat and steam to damage them meaning your client may be back soon with a complaint.
I think under cabinet lights might have had a bigger impact than the ceiling feature and pendants shown.
I suspect you will struggle to get a twin door fridge that is the depth shown and in fact the fridge will protrude and ruin the sleek look you intended.
Given the access to the back door is tight perhaps a bistro table might be better as visually it would take up less room than the waterfall leg and of course would be movable.
And I think I would rather see matching plinth under the cabinets as a contrast plinth feels a little dated.
But I do like the wood and soft white combination chosen, I do like the display shelves above the oven and I like that you have used the worktop material as a splashback thereby keeping the material choices consistent.Kirsa Interiors P/L
Original Author4 years agoThank you Jonathan will just take everything you have said into work on the next design
Kirsa Interiors P/L
Original Author4 years agoCarolina what would you have suggested we would have done in this tight space measuring 4.5mx3.5m
Kirsa Interiors P/L
Original Author4 years agoarc3d as for the breakfast bar it was measuring 600mm in width and 800mm in depth there was more movement space .
Kirsa Interiors P/L
Original Author4 years ago@Oneplan I tried to centralize the bulk head but then there were consistent shadows reflecting on the cabinets though on ground they are all aligned
Kirsa Interiors P/L
Original Author4 years agoMorden and Contemporary are 2 different things but almost similar
Carolina
4 years agolast modified: 4 years agoI would have suggested an integrated fridge and freezer. And if you're going for two colours, do a bank of cabinets in one colour and not one door one colour and the next another. I'm not a fan of the tall corner cabinet, nor of the tall upper cabinets surrounding the cooker hood. I think it looks dated. Would rather see an integrated hood or a more 'Morden' looking hood.
I don't know what you're thinking of putting in the cubby holes above the ovens?
Also, I would prefer drawers instead of the base cabinets on the cooker side of the kitchen.
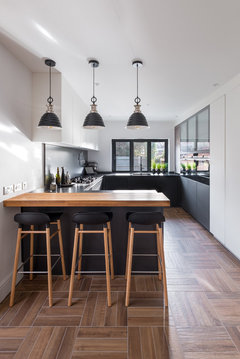 Cheltenham · More Info
Cheltenham · More Info
I don't get the dropped ceiling and the lighting you've used. Think OnePlan mentioned that too and gave better options? Anyway... a lot of it comes down to taste, but there are also practicalities to consider.

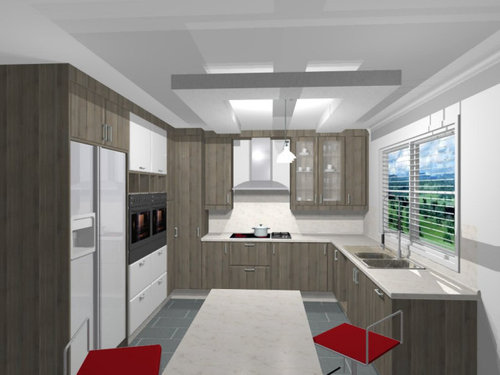
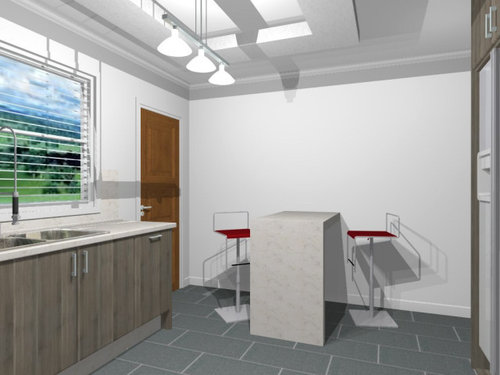


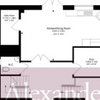
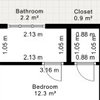
E D