Help planning open plan kitchen/living extension on 1930's house.
emma_howard_1993
3 years ago
Featured Answer
Comments (8)
emma_howard_1993
3 years agoRelated Discussions
New extension to encompass open plan kitchen , dining room, lounge
Comments (1)Hi jockyboy, your drawings didn't attach, have a go again and re-upload them so the community can help! :) It would also be good for Houzzers to know what you specifically need help with....See More1930’s semi - best open plan layout for kitchen/diner or all open?
Comments (24)I’m struggling to find a way to have a kitchen/island (really would like an island to have useable counterspace), generous dining table (seating for at least 6 people) and a sitting area in the same room if we don’t open up the wall between the current front and back living rooms. Would it make more sense to have part of the garage incorporated into the kitchen? There is a slight difference in floor level though between the garage and kitchen (Step down into the garage). Or block up the current kitchen door and have the access to a dining/kitchen through the current back living room space and then somehow fit in a dining table and seating area?...See More1930's terraced house extension - help on layout needed
Comments (4)Looks great! Only issue you might have is removing the fireplace as it's an adjoing wall and you 'usually' share a chimney. If you have your own separate stack then it should be ok to put a lintel above and remove the bottom. Just thought I would mention that as we researched it ourselves ;o) Also - moving the kitchen - is your adjoining wall on the right? If so, then you might struggle to get all the waste etc out ie it would have to go under the floor to get back out to the drains. If that is the case then I would suggest blocking off the door from the hallway and keeping the entrance into the rear reception room and keeping the kitchen area where it is. But just re-modelling it. I would also suggest first, finding out where you can put support steels to remove walls as this will affect the room layout and you want to avoid having any posts floating in the middle of the room - if possible....See MoreHelp on extension for open plan kitchen/living on 1930's house.
Comments (19)If you are not willing to share your living space with a lodger perhaps you shouldn’t have one in your house- if you give them a bedroom, living room and build a new shower room for them it does seems like you are going to a lot of effort and expense, plus giving up a quarter of your house in order to earn rent on one room which could be £400-700 (depending on where you live) seems overly generous to the lodger. I don’t think your budget is enough for all of your plans. I think when you get a builder to cost it out you will easily spend £20k widening the kitchen and opening up some internal walls. I think £25k could quickly be spent on a kitchen, flooring, lighting, a new door to the garden from the back reception and furniture. Another £5k will quickly go on an oversized shed for the mower and skis and bikes and a patio outside your new garden doors. This means you will have to consider the laundry room and new shower room for later on. Consider if there is enough room upstairs for a washer and dryer- I bet you have a big bathroom...See MoreSchmidt Bristol
3 years agoLaura Bedford
3 years agoLaura Bedford
3 years agoemma_howard_1993
3 years agoLaura Bedford
3 years agoemma_howard_1993
3 years ago
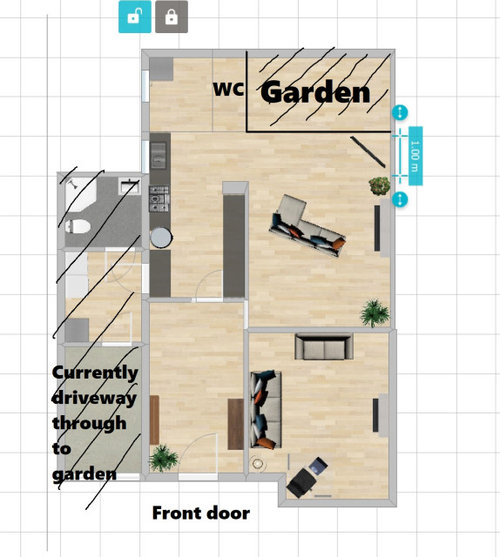
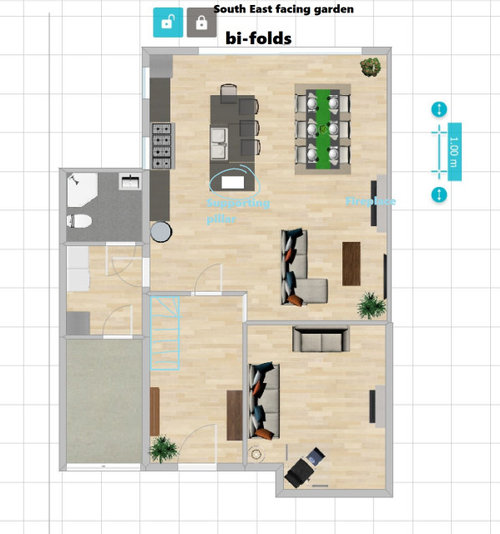
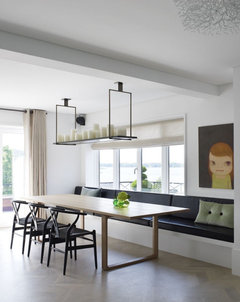

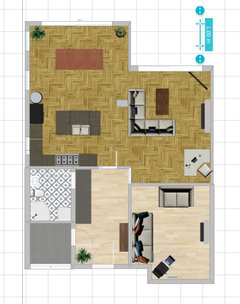
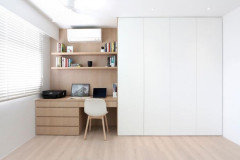


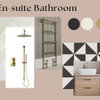


OWLarchitecture.com