Help on extension for open plan kitchen/living on 1930's house.
emma_howard_1993
3 years ago
Featured Answer
Sort by:Oldest
Comments (19)
Jonathan
3 years agoRelated Discussions
Help planning open plan kitchen/living extension on 1930's house.
Comments (8)I’m glad you like the idea for the dining table! If I’m being completely honest I don’t really know whether the new layout ideas really give you any more useable space. Do you need a desk in the room? If so it might be worth having the bit of extra space but it could be worth making the garage storage space into a study space as well rather than having the desk intrude on your living space too much. What do you think? If you kept the bigger storage room then you could maybe do something like the picture attached so having a multi purpose room?...See MoreAdvice on layout for 1930s kitchen/diner/snug extension.
Comments (5)Hi, If i may I would like to ask about the extension first: Why are you not building over the boundary with your neighbour. This would allow you to build the extension in line with the existing party wall. As you are building within 3M of the neighbours property you still need a party wall agreement. Judging by the single roof light can I assume the roof is pitched from existing rear wall to new rear extension wall. If the side wall moved over then it would help to make the shape of the room more uniformed. The return nib could also be removed with the inclusion of a post of approx size 90mm x 90mm. Will the extension roof be vaulted or will the existing ceiling run through into the extension? Will the new support beams be inserted into the ceiling void or will they sit down under the ceiling? It looks to me as though the brushes steel cooker hood does not suit either of the kitchen styles. The separation of the hood also breaks up the flow of the wall units which I find a bit distracting. The island seating seems to be facing the wrong direction especially as you have removed the posts now. If I was designing the kitchen I would want the space to work for me. Currently there seems to be a lot of circulation space which could be better managed with a smarter kitchen layout. I would look at the island and write down what I want it to bring to the kitchen. Is is a focal point, where will my guests be looking from the stools, will I be cooking or prepping food on the island, how does the kitchen triangle rule work with this layout. It may be worth considering removing all of the kitchen units on the wall adjacent to the lounge and moving the island up by 600mm. Then I would looking at the position of the kitchen units on the other wall and consider only having only wall and floor units to stylise the design. The american fridge would need to be found a space. Not much help but something to chew on....See More1930s semi kitchen extension
Comments (13)I well remember my son’s artistic endeavours. There was always more on him than on the paper! Also having a toilet near to where they play can be valuable when they become so engrossed they pay little heed to the urge until the very last minute. As to your other concerns about the front room being under utilised have you considered pocket or bifold doors between all three zones? This would give you the flexibility of opening up or shutting off the zones to suit your evolving needs. Future proofing I think is what they call it....See Moreextension/floor plan advice for 1930’s semi
Comments (3)I think kitchen / diner to the garden always works best. Nice social use of space… might just nick your idea for our house 😝...See Moreemma_howard_1993
3 years agoJonathan
3 years agoJonathan
3 years agoemma_howard_1993
3 years agoJonathan
3 years agoemma_howard_1993
3 years agoJonathan
3 years agoemma_howard_1993
3 years agoemma_howard_1993
3 years agolast modified: 3 years agoJonathan
3 years agoJonathan
3 years agoemma_howard_1993
3 years agoemma_howard_1993
3 years agoJonathan
3 years agoemma_howard_1993
3 years agoJonathan
3 years agoemma_howard_1993
3 years ago
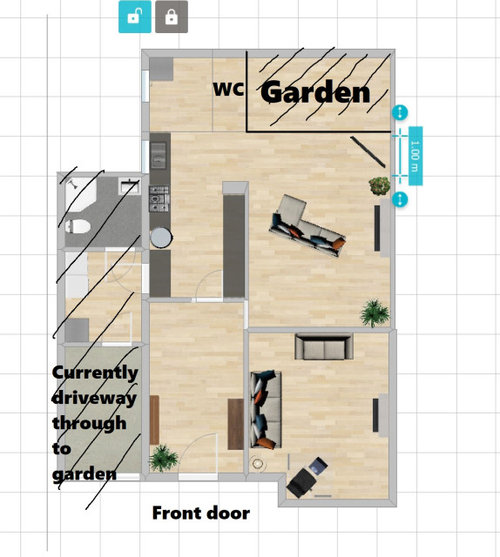

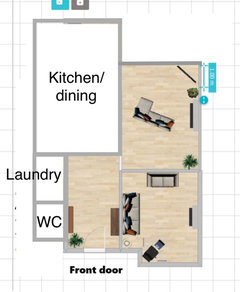


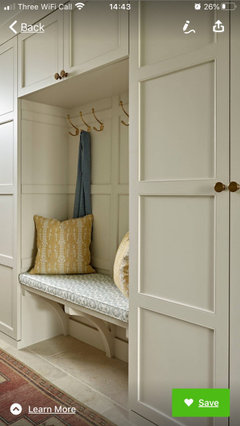
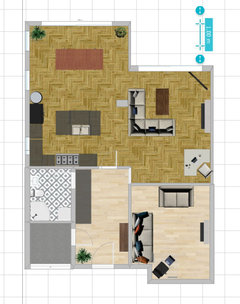
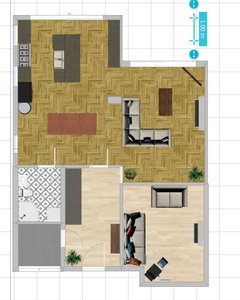
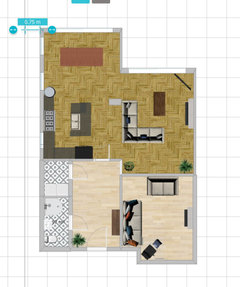


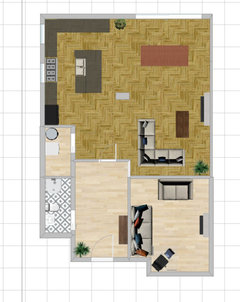
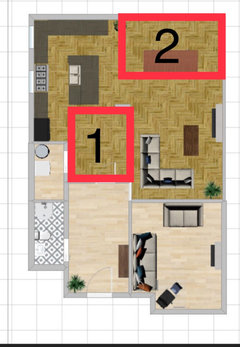





arc3d