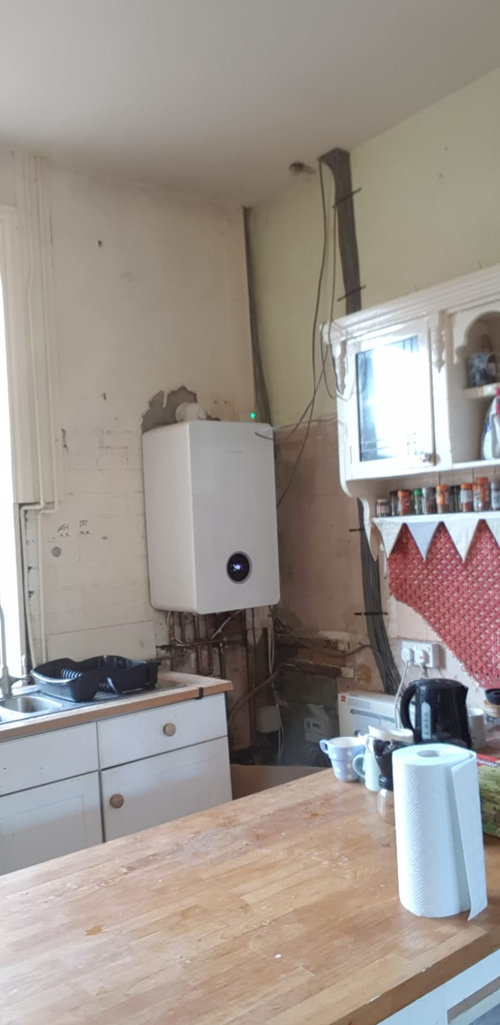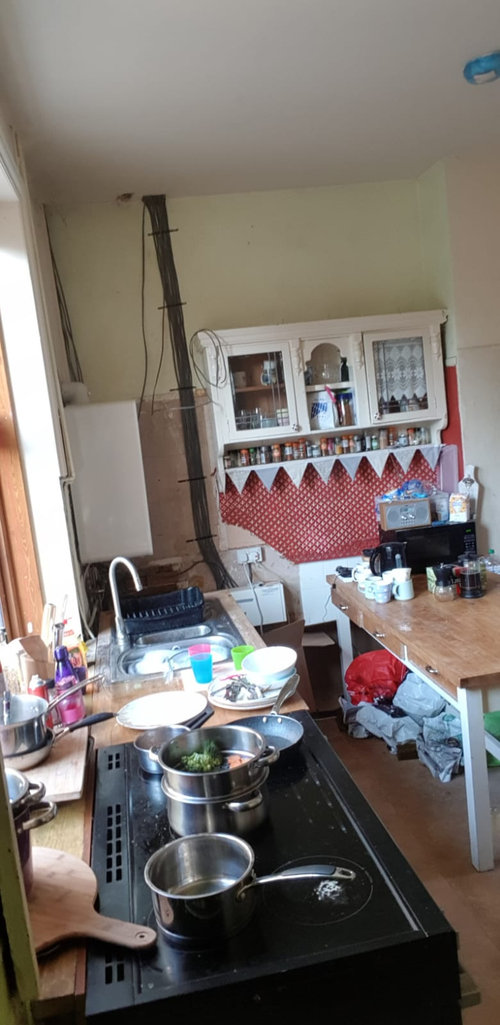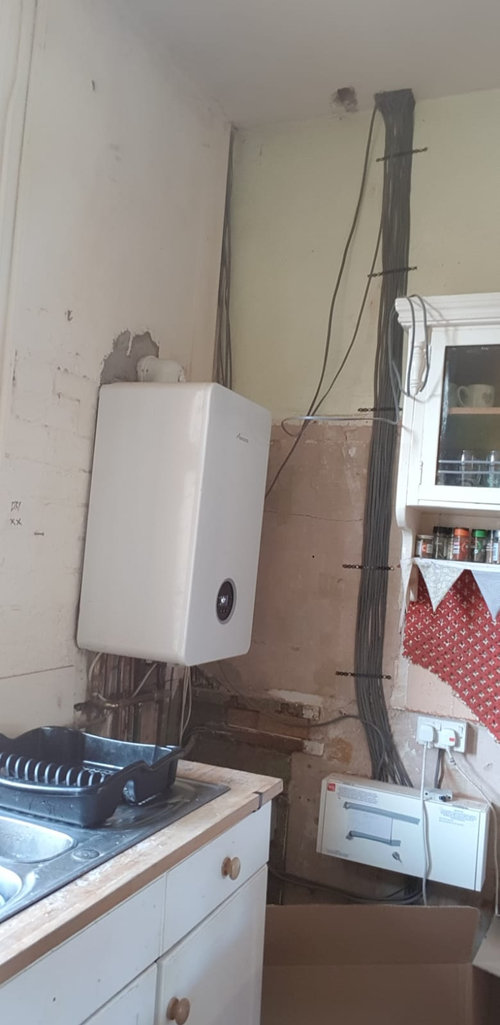Layout for utility room help? Pics included
Pugster 2018
3 years ago
Hi all,
I've been struggling with the layout of the new utility room and wondered if anyone might be able to suggest some alternative ideas with fresh eyes. I have thought about it so much I think I've got option paralysis now.
It's a late Victorian house and the room that will become the utility is the current kitchen. 3.1 m high ceiling and a very big window.
I need to fit in the following ideally:
Tall integrated fridge
Tall integrated freezer
A small sink
A radiator & somewhere for drying clothes (a ceiling pulley perhaps)
Washing machine
Dryer
Bootroom style hooks/cubby holes for 4 people - lots of coats and shoes
Somewhere for the dogs bed
Somewhere for the cat food
Somewhere for the dog food
Hide the boiler
I think making full use of the ceiling height is a good idea.
Below is the plan I've come up with and some photos of in reality how it is now - please excuse the state - full renovation going on here :)





Thanks so much to anyone that may have some suggestions!
Houzz uses cookies and similar technologies to personalise my experience, serve me relevant content, and improve Houzz products and services. By clicking ‘Accept’ I agree to this, as further described in the Houzz Cookie Policy. I can reject non-essential cookies by clicking ‘Manage Preferences’.





arc3d
Ellie
Related Discussions
Help with layout in wc/utility
Q
Help with utility room layout
Q
Utility room, downstair WC, cloakroom - layout help needed!
Q
Downlights in Bedroom Layout - Pics Included
Q
Ellie
Pugster 2018Original Author