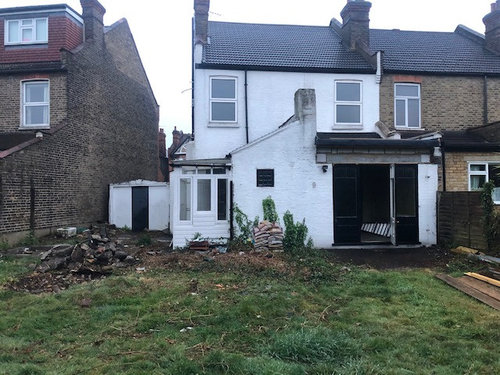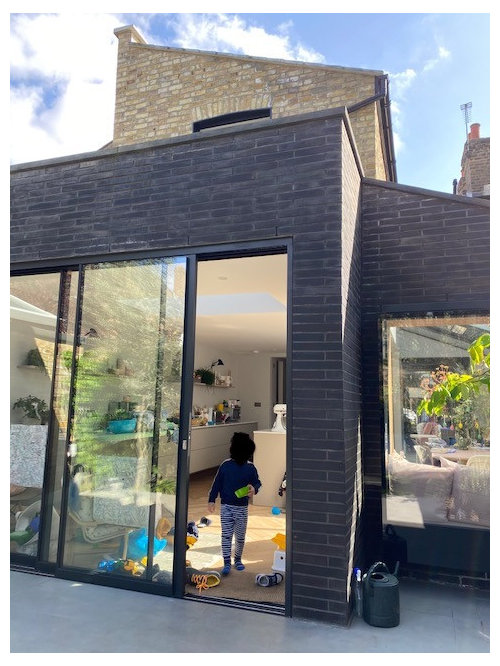Building extension in conservation area
Daniel C
3 years ago
Hi everyone
We have got planning permission to do a wrap around extension single storey extension, on our semi detached house in a conservation area. But we are thinking of applying to have a first floor on the side of our house, set back from the front to avoid any change to the "street scene" or to cause a "terracing effect". We like the look of a black brick on the exterior particularly at the rear, but think if we do the first floor having the all the side extension in black brick will look quite stark, particularly the flank wall. From the first attached photo you can see the first floor exterior has been coated a white 1960s material..not sure what it is called. The second photo shows the brickwork we like. Trying to think of ideas on how to maybe combine a the black/grey brick look on the ground floor extension and maybe a white render on the side? But cant see how this would work visually....also conscious of the cost of completing the whole exterior in this black brick (or any brick) with the respective pointing would take a significant chunk out of our budget......


Or has anyone got any better ideas or examples they could suggest? It would be gratefully received!
Hope this makes sense!?
Houzz uses cookies and similar technologies to personalise my experience, serve me relevant content, and improve Houzz products and services. By clicking ‘Accept’ I agree to this, as further described in the Houzz Cookie Policy. I can reject non-essential cookies by clicking ‘Manage Preferences’.





Kay Moden
Daniel COriginal Author
Related Discussions
Current extension very high OK to build onto?
Q
Manchester Council Conservation area extension
Q
Utility area - building side extension
Q
Is anyone doing a self build / diy extension out there?
Q
Daniel COriginal Author