6m extension , will my kitchen be too dark ?
Chandan
3 years ago
Featured Answer
Sort by:Oldest
Comments (9)
Related Discussions
6m extension idea
Comments (6)Hi we recently added a rear extension which is just under 4m wide by 5m long. We knocked out the back wall keeping our kitchen space within the old part and created a dining living space in the extension. Our front hall into living room was similar to yours and with 3 kids was tight. We created a metre wide hallway and turned the living room into a 3m x 4m snug. If you were willing to sacrifice your study you could run your hallway along to there creating a new doorway through perhaps adding a cloakroom and another door into your living room. Below is our plan and works great for us. The extension space we have is actually greater in reality than it looks on here. Open plan living but with an option of privacy with the snug....See MoreBifold or sliding aluminium doors - 2.6m opening
Comments (9)Hi Keswing, Although bifolding doors can give you a 95% width opening, they will be closed much of the time, and when they are, there are thicker and numerous sightlines blocking the view. Your short patio space will be restricted by the stacked doors too. You can of course have them opening and stacking inside the property, although this may cause similar problems of limiting space indoors. Your main exit door could be on the left or right depending on configuration and which side you want to stack the doors so this should not be an issue for you - why do you only have the option for a main door on the right? You could have two exit doors in the middle if you really wanted and the bifolding doors stack to either side, but the width is not really wide enough for this. A 3-panel sliding doors system, with all three panels sliding will give you the sliding door system with the biggest open gap, but will have two visible sightlines when closed. A 2-panel sliding doors sytem will provide the best view (as only one sightline in the middle of the doors will be visible when closed) but the openable width will only be 50%. Sliding doors with exceptionally slim sightlines, such as our VISION Ultra Slim Sliding Doors would be my recommendation :-)...See MoreI’ve had my kitchen decorated this way for 3 years but it’s too dark
Comments (16)Your kitchen is gorgeous! Ours is similar in layout and darkness. We went with f&b Dimpse for the cabinets as it’s very light. I’d love a lighter worktop too but can’t justify replacing perfectly good granite. Likewise we have dark flooring (slate) - I’d love a parquet floor but again can’t justify scrapping something that is perfectly ok. We’ve painted our walls pure white and it’s fab. (And cheap). Photo not the best as it was taken at night - however the wall and cabinet colours have most definitely lightened up the whole room....See More6m x 4.25m - Kitchen space
Comments (7)There definitely isn't enough room for a 2 seater sofa, but if J isn't looking for a massive amount of storage in their kitchen, there's a little space left for 2 medium to small-sized armchairs in a corner. @Wumi your plan is lovely, that window seat is just dreamy! After having a snoop on J's profile though, they're renovating a period home with very lovely features. The thought of adding a super modern extension to the back of something as beautifully kept isn't a great one. Keeping in context isn't always the best route but for this home & the immense character is holds, it seems to be the better alternative?...See MoreTrotman & Taylor Architectural Consultants
3 years agoChandan thanked Trotman & Taylor Architectural ConsultantsChandan
3 years agoChandan
3 years agoTrotman & Taylor Architectural Consultants
3 years agoAng Lee Projects
3 years agoHU-892246284
2 years ago
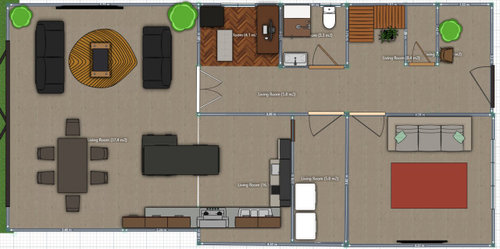
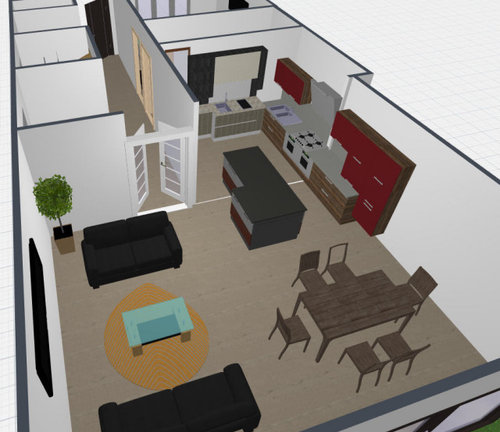
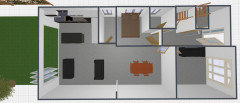
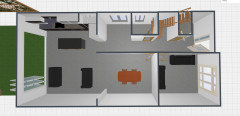
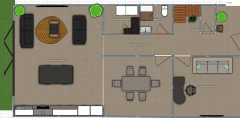
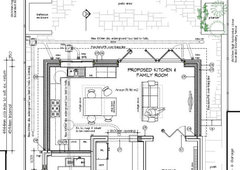
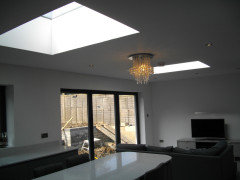
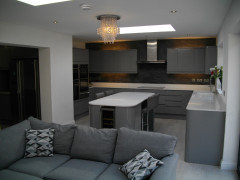
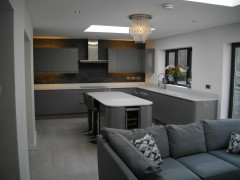



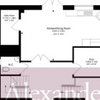


Jonathan