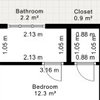Single storey extension advice - early thoughts
HU-232424121
3 years ago
Hi
After some ideas. Planning to extend mid terrace on sloping road. House is lower than pavement at front. Patio level outside back wall reached by 2 steps (lower) then it drops down another 3 steps to the lawn. Extension planned to cover patio area. Am planning a flat roof with a height of 3.9m From ground level. Queries
1. What would you say is ground level. The patio that's already there or the actual lawn. The public sewer runs under the patio I believe.
2. if we match existing floor level then we will need to build up. Neighbour is lower than us due to sloping road and has I would say a drop of 40cm. Dependant on the above is there any advice or issues anyone can see?
3. We also looked at permitted planning which stated 3m height With a pitched roof. On this model we would have the steps dropping down into the new extension area. Does this sound better than the above option?
There is a manhole in the area in any case so have to plan what to do with that but just trying to think ahead of any niggles that could arise. The one thing I'm going to donare detailed plans for the council/ neighbours etc... Hoping to avoid issues so any advice appreciated but just early thoughts so nothing too technical -thanks
Houzz uses cookies and similar technologies to personalise my experience, serve me relevant content, and improve Houzz products and services. By clicking ‘Accept’ I agree to this, as further described in the Houzz Cookie Policy. I can reject non-essential cookies by clicking ‘Manage Preferences’.




HU-232424121Original Author
OnePlan
Related Discussions
Rear single storey extension in terrace house. How far can I extend?
Q
HELP...Utilising space in a single storey extension
Q
Single storey side extension layout
Q
advice needed on price for a single storey back extension
Q
Kay Moden
HU-232424121Original Author
i-architect