How to design the layout of the strange shaped kitchen and snug?
User
3 years ago
We don't know how to design our kitchen/diner/media area. This space will be used for these activties but a busy house. There are 4 children, (20, 18, 13, 11) a dog and two parents using the space. There is a separate utility room and study.
We like the white luna matt white kitchen style in Magnet. We think we'd like an island but we're not sure. We think we will like the island to just be an island and not have a hob or sink. We'd like a waste disposal unit so the sink will need to be at least 1.5m size. There is a toilet in the right hand corner of the kitchen (to the right of the window). The small window between the kitchen and new shower will be blocked up. There are patio doors to the top left of the room. The snug has a chimney already in it so we were thinking of putting a log burner there. The red dot is a post which will be left when we have removed the wall in between the dinning room and kitchen.
We are have a full conversion of the ground floor so can change plumbing, electrics etc.
We aren't sure whether to zone the area or have the kitchen sprawling over the whole area. We have a budget of approx £10k for the kitchen and appliances. A separate budget for decorating and plumbing etc.
Any ideas or suggestions would be greatly appreciated. The photos are of before the walls are removed. The kitchen photos are just ideas we have.
Sarah
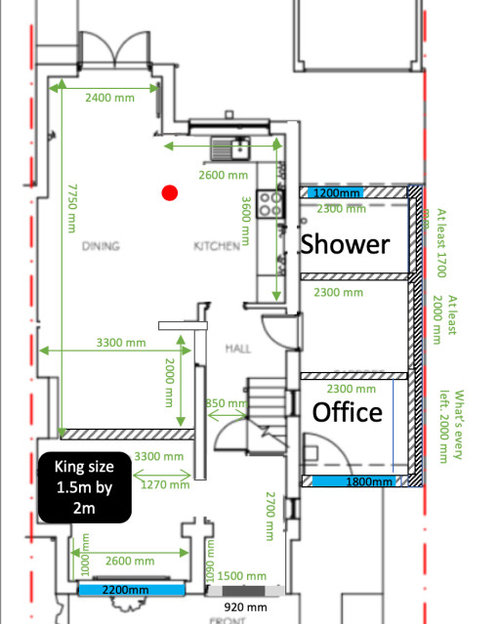
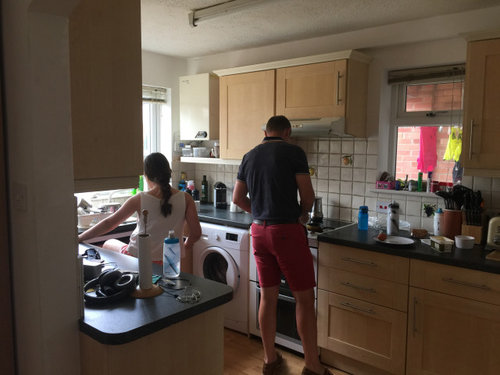

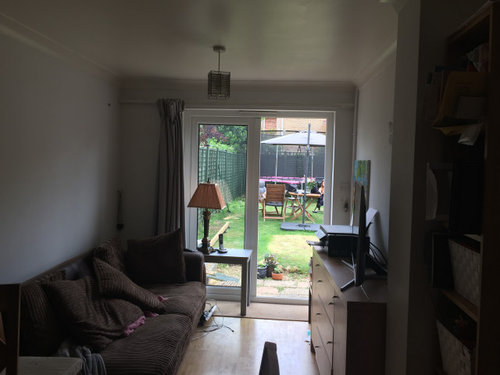


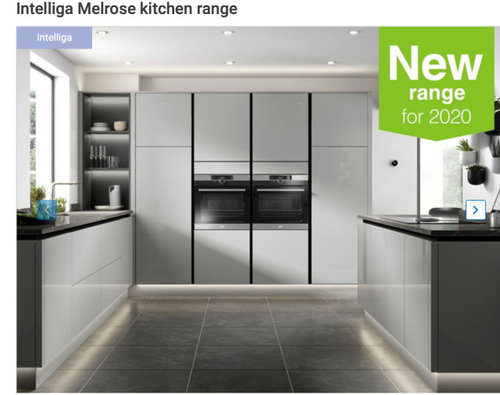
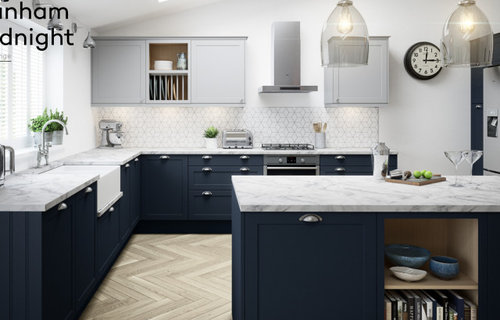
Houzz uses cookies and similar technologies to personalise my experience, serve me relevant content, and improve Houzz products and services. By clicking ‘Accept’ I agree to this, as further described in the Houzz Cookie Policy. I can reject non-essential cookies by clicking ‘Manage Preferences’.




Ellie
Ellie
Related Discussions
Family room/snug/ area of kitchen design and layout help please
Q
Odd kitchen shape. In need of design/layout ideas, thanks!
Q
Downstairs L shape kitchen diner /poss snug?
Q
Windows! Under-cabinet ones in kitchen? Do I need side ones in snug?
Q