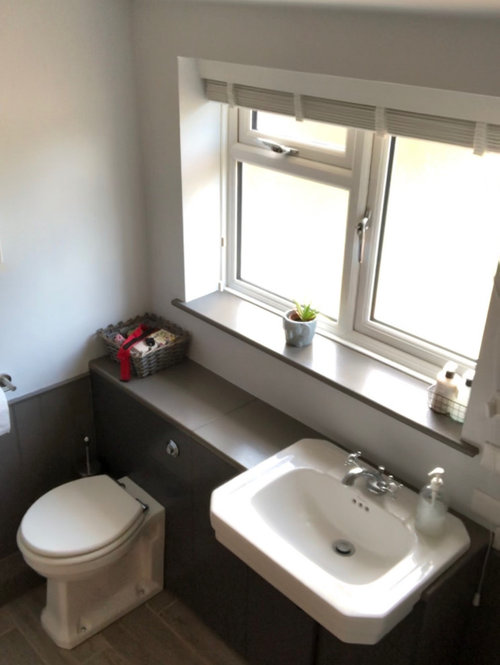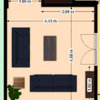Downstairs Bathroom to Utility Room (matching kitchen)
Simon B
3 years ago
Hi,
We’re in the planning stages of various changes to our 3 bed Victorian semi. We are converting the loft into bedrooms and moving the downstairs bathroom upstairs. We are installing a new kitchen and want to convert the downstairs bathroom into a utility room, but are struggling with the layout.
The bathroom was refurbished nicely around 4 years ago and we don’t want to undo all the work if possible. We’d like the utility to have a toilet, sink, washing machine and tumble dryer (perhaps stacked above each other), larder cupboard for mop/ironing board etc, some cupboards and worktop space.
We’d like the cupboards/larder unit in a dark blue matching the planned kitchen units.
Ideas on layouts to squeeze all this in are welcome.
Pictures below of current bathroom and the rough kitchen design render. Thanks




Houzz uses cookies and similar technologies to personalise my experience, serve me relevant content, and improve Houzz products and services. By clicking ‘Accept’ I agree to this, as further described in the Houzz Cookie Policy. I can reject non-essential cookies by clicking ‘Manage Preferences’.






OnePlan
OnePlan
Related Discussions
Extractor fans for bathroom, utility room and kitchen
Q
decorating making open plan kitchen turning utility room into bathroom
Q
extra bathroom or bigger living dining area downstairs
Q
Downstairs Extension/ second bathroom help!
Q