Need a Garden Designer and Landscape Gardener for a garden re-design
Chell Rockster
3 years ago
last modified: 3 years ago
Featured Answer
Comments (9)
Chell Rockster
3 years agoRelated Discussions
Sensory Garden Re design and Re juventation for disabled young man
Comments (3)What a great project, do keep us posted - would love to see some more photos when the project's underway....See MoreGarden Design ideas for a medium sized garden
Comments (13)Ok, it’s been a little while since we left off on the garden project, however as we’re approaching spring we’re keen to get the space cleaned up for spring. To open up the space we’ve removed the middle two bar fence and relocated the beech hedging to the screen the remaining fencing. The aim being to create more privacy and blend into the landscape behind. To add security we was thinking of adding gravel and rockery / water feature (not pond) to the righthand side near the gate. Opposite create a gravel area for the stone bench and dot a few ball shrubs and a Victorian lamp for interest. Uplighter’s will be used to illuminate the hedge. In the main section of the garden add one or two trees on the section on the righthand side to create some privacy from the neighbours line of sight into the bench area. Thereafter add more ball shrubs, lupine and foxgloves to create height. Apply a horizontal slat fence (painted a muted sage green) to tidy up the bad side of the existing fence. All borders will be edged with a slim red brick to match the house and make it easier for moving. Finally to mask the shed, introduce some rose bushes and lavender....See MoreGarden design ideas needed for cottage garden
Comments (9)Love the frontage of your cottage. That wall is adorable! You have a couple of shrubs there already. Do you know what they are? There are some great low growing plants that need very little work once they are established. As well as T Gray‘s suggestions, you could also add Aubretia which is a low growing plant that has gorgeous purple flowers in spring. It’s very common and available everywhere. Campanula is a blue flower that cascades in summer (some are tall so read the labels). Another flower is Erigeron, again it spreads and is low growing with quite large purple daisy like flowers in the summer. My favourite is Geranium - they come in a huge array of colours and various heights so check those before buying. They flower in the summer. Don’t forget daffodils, such a ray of sunshine in the spring. They can be planted in the autumn. A lawn is a great idea - relatively cheap to lay too. I think the best way to have a low maintenance garden is to stick with trees and shrubs which dont need too much fussing with. Trees can be pricey, but so many places sell shrubs, not just garden centres, such as nurseries,, supermarkets and even car boot sales! AUBRETIA CAMPANULA ERIGERON GERANIUM ROZANNE...See MoreNeed recommendations for garden designeR
Comments (0)I am purchasing a semi detached house in nw8. It has a small garden that i plan to renovate. Before exchanging, I’d like to get a landscaper to view the garden and make sure that there are no surprises later e.g. there are a few trees that I’d like to get removed. Any recommendations?...See MoreSonia
3 years agoChell Rockster
3 years agoThe Kitchen Lady UK
3 years agoGerbera Designs (Garden Design)
3 years ago





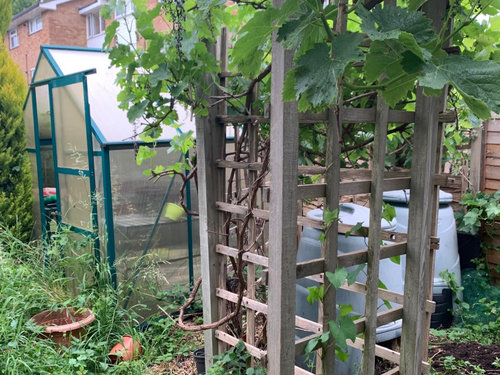
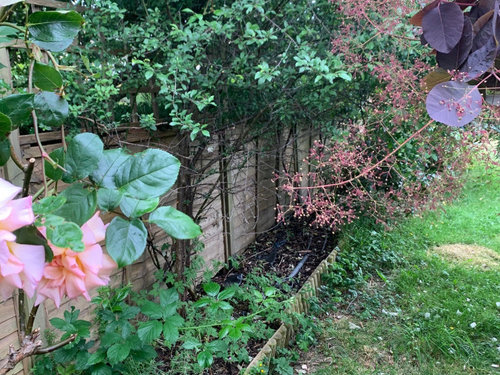
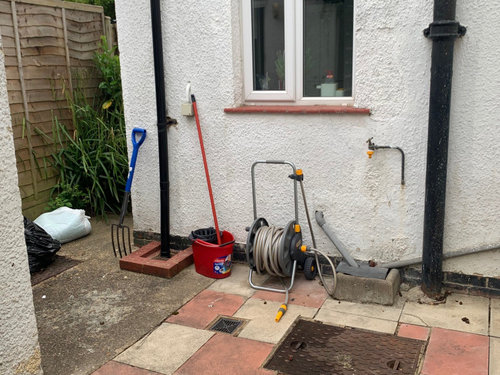
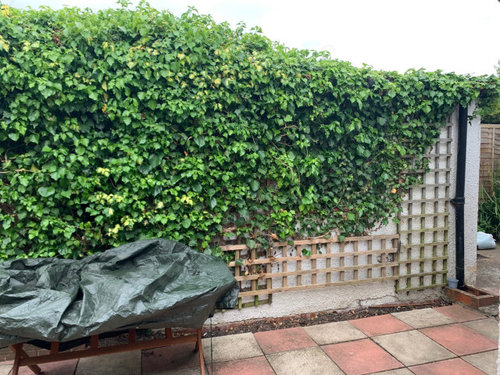
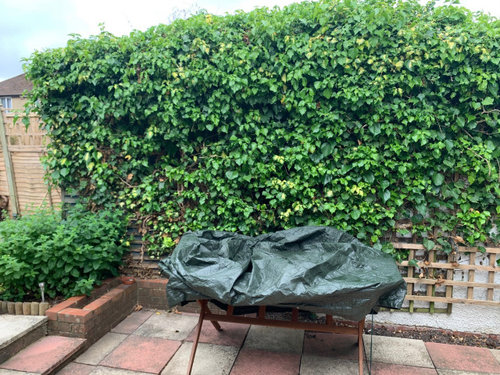
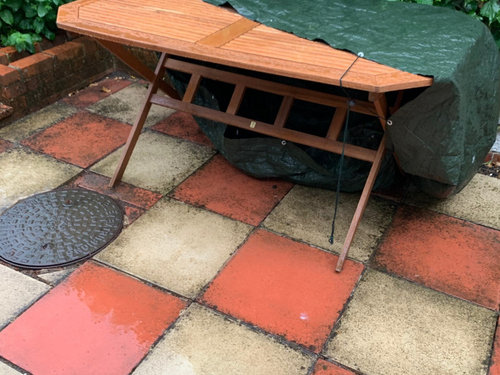





lspendl 828