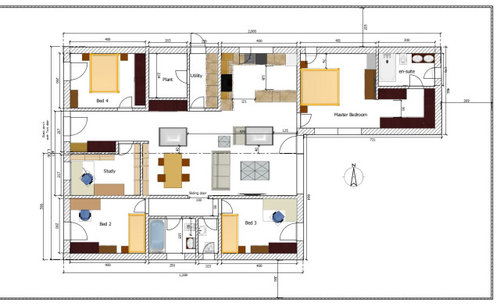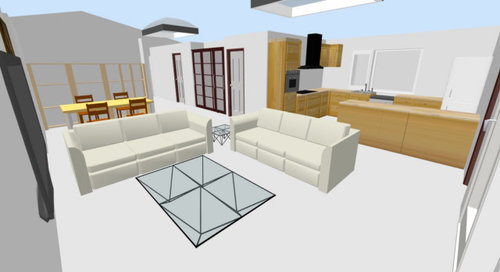How can you improve my design?
Paul Jones
3 years ago
last modified: 3 years ago
Attached is the proposed floorplan for a new build bungalow on a garden site.
How can you improve my design? Can the house, room or furnishing layout be improved?


Houzz uses cookies and similar technologies to personalise my experience, serve me relevant content, and improve Houzz products and services. By clicking ‘Accept’ I agree to this, as further described in the Houzz Cookie Policy. I can reject non-essential cookies by clicking ‘Manage Preferences’.





OnePlan
Paul JonesOriginal Author
Related Discussions
How can I improve my london Victorian hallway?
Q
Improve my Garden (or you could say Jungle ;-)
Q
How do I improve the kerb appeal of my new house?
Q
How can I improve my homes kerb appeal?
Q
Jonathan
Paul JonesOriginal Author
Alix W
OnePlan