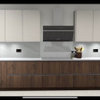Layout ideas for full house renovation
Sherida Mohammed
3 years ago
Hello! I am slowly undertaking a full house renovation with limited budget. The house is a fixer upper one storey bungalow on a narrow lot in the Caribbean. Construction is concrete blocks with plaster. The lumber roof was replaced with a steel roof due to termite infestation. My wish list consists of: 1. Passive cooling
Ive done a rough sketch with the current layout. The wall which runs north to south along the corridor from Bed #3 to the master bedroom is load bearing as the roof has been anchored at the centre.
Any suggestions on improving the layout to achieve all of the above is welcomed! A complete redo of the Electrical wiring is my next project for the reno.
Looking forward to hearing your thoughts!

Houzz uses cookies and similar technologies to personalise my experience, serve me relevant content, and improve Houzz products and services. By clicking ‘Accept’ I agree to this, as further described in the Houzz Cookie Policy. I can reject non-essential cookies by clicking ‘Manage Preferences’.





La Vida Interiors
HU-502426859
Related Discussions
Interior design - ideas for a house renovation and wrap around extensi
Q
Full house renovation
Q
where to start?? Full house renovation!
Q
Renovation ideas please for updating bungalow layout
Q