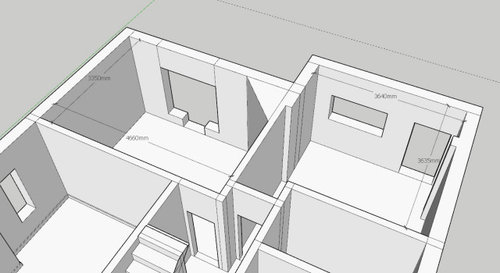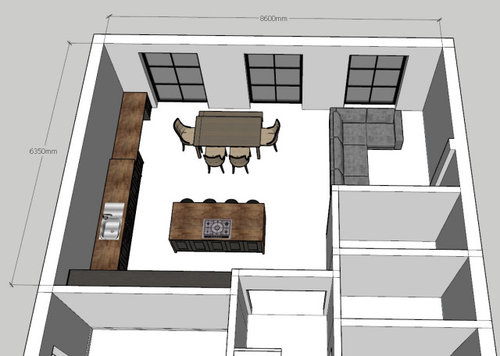Kitchen/diner extension - how to make it cheaper?
Chris
3 years ago
Featured Answer
Sort by:Oldest
Comments (9)
Ellie
3 years agoChris
3 years agoRelated Discussions
How to make an open kitchen/diner cosy?
Comments (13)Will you have a sofa in the area where the ironing board now is? If so, I'd have a rug there and one behind the island, depending on whether you or not you wear shoes or slippers inside. I always wear socks indoors (no shoes or slippers) and have a tiled floor without underfloor heating in the kitchen. So I like standing on a rug whilst cooking. Softer and warmer. But you may find you don't need that, in which case I'd keep the floor bare between fridge and island and perhaps use a rug under the dining table....See MoreKitchen-diner extension
Comments (20)Wow everyone. Thank you so much. I have posted pictures with dimensions. Hope you can read. I will try and put something better up this evening. The drawings should be scale 1:50 but I get that this will be lost when uploaded on here. To give you a starter, the internal dimensions of the lounge are 4.2m across (to in the alcoves) and 4.5m deep (not including bay). @Jonathan - what program do you use to draw your plans? The tracing paper just isn't cutting it ;-) 1. @MATH - by the time we get PP and this is built - playroom rapidly moving towards teenage cave. So no sight lines required and probably not preferred ! 2. Cheap as chips? Now you are talking! I had worried that wouldn't be able to do Jonathan's plan building out by existing utility because of the site slope (much more marked on that side than on the verandah side), but maybe it could work after all .... 3. 4 double beds, 2 baths and 1 study minimum. Study can be upstairs or downstairs (we use Bed 3 as a study at the mo - doesn't have to be massive). The beds to be all upstairs. If we can fit in a 3rd guest ensuite, would be fab - but not essential by any means. Bed 3 does scream bathroom - especially as all the plumbing next door already. 4. @Jonathan yes, it would be too tight to get up the stairs without vestibule - unless we moved the stairs. I'd assumed that we would have to. Or, if we extended on the patio and put a kitchen in, would fire regs dictate we needed a door into the kitchen? Otherwise could keep a pillar of the existing walls and keep it open and stairs as it? £3k for moving the door? Ouch! 5. However, really want to sort out the issue of walking under the half landing under the stairs as hubby fed up of banging his head. 6. Drains - man hole cover is circle at corner of existing "study" at front of house (where my arrow now points into). Soil pipe goes down front of the house at the edge of bathroom and bed 3 - I suspect that what is now the dining room was likely the kitchen when built in 1924. HTH - and thanks again....See MoreKitchen/diner extension layout
Comments (1)Hi Robyn I would be delighted to put together for you a layout of your space using design software which allows you to really visualise the space. Check out this kitchen design I put together for a family all over zoom as we live around 90 miles apart. www.myclaybrickhome.com/post/kitchen-concept-design As this is a costly project I would recommend spending the time with an interior designer to really understand how you and your family want to not only use the space, but how you want to feel in it. If you wanted to book a free no obligation consultation call drop me a reply. Rgds Vicky vicky@myclaybrickhome.com PS I have a kitchen, dining and sunroom - you can see pictures here www.houzz.co.uk/hznb/projects/kitchen-and-dining-space-pj-vj~6337964...See MoreAdvice for lighting new kitchen/diner extension please
Comments (8)Seating needs to be central really as we need some sort of sideboard/dresser against LH wall. If more space is needed could always reduce length of the kitchen unit run along back wall. That offset pendant looks interesting, thanks - I'll look for one in brass.) I was wondering if such a light existed that can be hung both sides of the window to meet centrally and hang below it (I've been unable to find such a thing though!). Another solution might be to replace the two Velux windows with a larger, single one in the center. But from a design perspective, may this look awkward?...See MorePhil Scott
3 years agoSabrina Lu
3 years agorinked
3 years agolast modified: 3 years agoSabrina Lu
3 years agoHU-194079394
3 years agoSantiago Barcala
3 years ago









Wumi