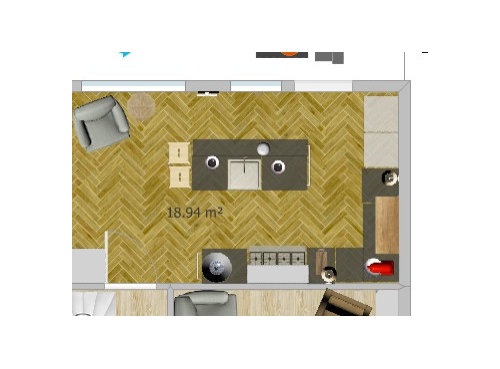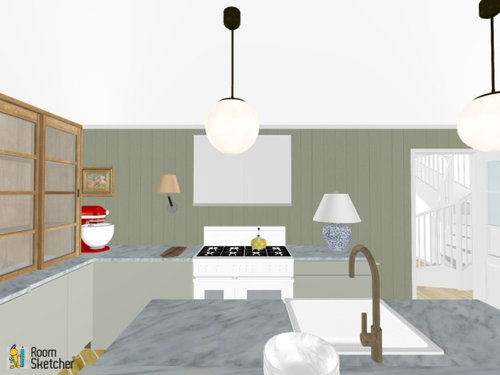Kitchen design ideas... Can we fit an island???
HU-168345303
3 years ago

This is my proposed floor plan. I am trying to figure out if this is a good layout and if we can realistically fit the island in. So we have 330cm width. 60cm for the run of units, 90cm for the walkway, 90cm for the island and 90cm for the walkway to the wall... what do you think? Is that enough room? I am trying to reconfigure our current kitchen adding a door to outside, and still use as much of the cabinets as we already have as possible. In this design the only thing I would need to get is the integrated fridge unit and pantry unit.



Advice would be much appreciated
Houzz uses cookies and similar technologies to personalise my experience, serve me relevant content, and improve Houzz products and services. By clicking ‘Accept’ I agree to this, as further described in the Houzz Cookie Policy. I can reject non-essential cookies by clicking ‘Manage Preferences’.





HU-168345303Original Author
User
Related Discussions
Can I fit in a kitchen Island?
Q
Houzz Live Chat - Planning, Fitting & Designing a Kitchen - 3pm Friday
Q
Can we fit a downstairs bathroom on this floorplan?
Q
Help with kitchen layout? Can we incorporate an island?
Q
Ellie
Jonathan
HU-168345303Original Author
Janet
HU-168345303Original Author