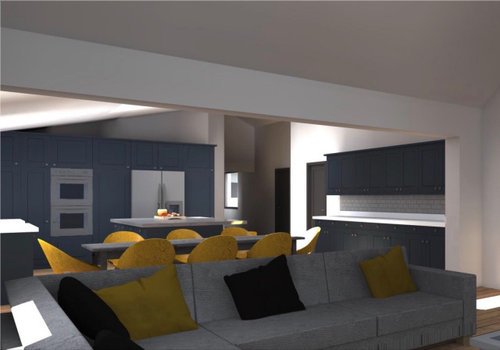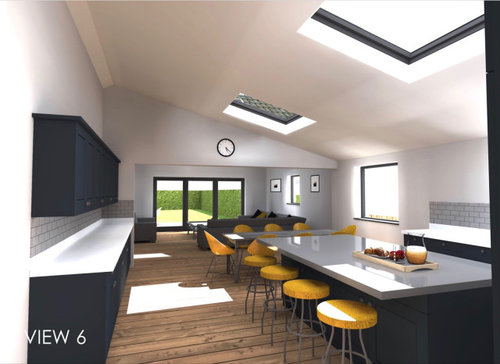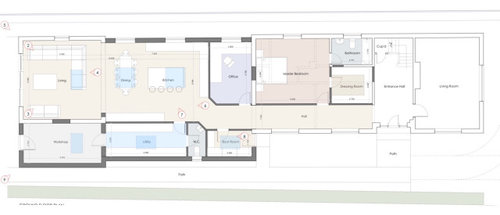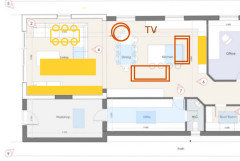New Extension - Kitchen design/layout
Claire Papworth
3 years ago
Featured Answer
Comments (10)
Ellie
3 years agoRelated Discussions
Planning new extension - what do you think of new layout?
Comments (4)Hi Jonathandb1972, many thanks for your comments. We considered a few different options for the roof ... in the picture below is that what you mean by roof hip? I agree, there is a lot of glass in the formal lounge. This side of the house gets sun most of the day, so we're a bit torn as to whether to let the sun in or make it cosy. Maybe we need to compromise and put in standard windows rather than full height. Will have a think about that one ... Once again, many thanks for your input....See MoreHelp with ideas for layout of new kitchen extension
Comments (4)Thanks for the reply, don't think I'm quit at that stage yet though. Was more looking for general ideas on where cooking/dining areas could be located and how to fit in the utility and loo. Hoping that others who have done similar projects could share ideas on how to get the best layout for the space....See Moredesign dilemma - new wrap around extension (kitchen extension)
Comments (6)Personally I think you need to bin the idea to put the kitchen there because it divides the space in such a way that there are four areas that have no apparent purpose and are not really big enough to do anything with. I suggest you blank out the kitchen cabinet position and the utility room on the plan and give the blank space to a kitchen professional to show where they would put the cabinets....See MoreDesign Dilemma. Layout and utility/ extension
Comments (10)You could build in a lovely big banquette along the full length of that sofa wall instead of sofa, to sit at dining table as well as provide more comfortable seating in dining room. With an extending table you could be flexible with how long the table is at any one time, leaving some of the seating open to the room when you don't have the table fully extended. It depends what your priorities are - for me, I need a utility area right at the back door, preferably not in the kitchen. And I'd make space for a decent sized utility/laundry/bootroom/surplus pantry as that really changes how you live day to day and cuts down on noise, mess and clutter in other rooms. Maybe consider opening up the extension fully to the existing living room so that it's a big L-shaped open plan room? You still have front room on other side of house as separate sitting room or playroom or snug or whatever you need it to be. Or make the front room the formal dining? Everyday dining at kitchen island? Then kitchen can include seating area as well. It would also be useful to have dimensions of the house shown - the full width and depth of extension mainly....See MoreJonathan
3 years agoErwin George
3 years agoClaire Papworth
3 years agomaya
3 years agoClaire Papworth
3 years agoKay Moden
3 years agoThe Kitchen Lady UK
3 years agolaurz84
3 years ago










OnePlan