Where to start ? Extending 60s Semi Detached. Help Please!!
Toby B
3 years ago
Featured Answer
Comments (6)
Kay Moden
3 years agoThe Kitchen Lady UK
3 years agoRelated Discussions
Modernizing a 1960's semi-detached bunglow!!!
Comments (7)Hi, What a lovely place you have there. Bags of potential and some outside space too! I am with OnePlan I am afraid - I could do all the interiors bits and happy to make recommendations when needed but it is an architect or interior architect you will be looking for for any building work or planning. You could try the 'planning portal' if you have ideas you want to look into or even call your local planning office who should be able to point you in the right direction. Regarding interiors I would begin by looking at how you want to use the space. Spend a few days living in it and working out where you feel comfortable and like spending your time - what do you like, what don't you like and then start making some lists! All the best, Gina...See MorePossible double-storey extension on a semi detached
Comments (7)Hi Thanks for sharing, You can easily add a rear extensions say 3 meters out and width of the building you would require lawful development application takes 1 or 2 weeks. Rather than having 2 storey, Would suggest why not have a normal hallway at the entrance(meaning move the lounge wall towards the right) with understairs WC where storage area is. Open up the rear wall so the kitchen is kitchen/dining/living open plan, keep the front lounge formal, would suggest add 4 panel bi-folds and rear extension to be flat roof with sky lantern or skylight 1m by 1.5meters, it is very popular to have kitchen island for quick breakfast or socialising. Remodel the first floor and add loft conversion hip to gable(extra good size bathroom and bedroom)? you will gain 1 new bathroom, WC, open plan kitchen/dining/living, formal reception and 1 more bedroom in the loft. You are more likely to get approvals for the suggestion above than 2 storey rear extension. Hope all is helpful. Nuhous Team Couple Designs Below:...See MoreAdvice for Ground Floor Extension on semi-detached 1930s
Comments (26)I do think you need a replan regarding reception room space. When you consider the final square footage of this house and the cost of building it to that size you are in the league of most 4 bedroomed detached houses. I think if you had gone to view a 4 bedroomed house with a living room that is 14’x12 you wouldn’t have bought it because in that context it would seem small. I suspect that having lived in a flat you didn’t have much space to store things so you are trying to plan where to put everything but having a bootroom and laundry space, a pantry and extra hallway cupboard shouldn’t be a higher priority than the principal rooms and I bet if you are honest this living room isn’t any bigger than in the flat. And if you are saying that the back of the house has the best views, the best access to the garden, will be the most impressive space because of the kitchen you are planning then in my opinion the best reception space should be here and any compromises should be to the front room...See MoreDouble story extention on 1950s semi detached
Comments (10)you can extend the bathroom pipes under the floor, its more work and cost but if we're not relocate the 2nd floor bathroom, then one bedroom might have no access to a window or we need a full make over by moving stairs position which will be more expensive since it need total layout change both on 1st floor and 2nd floor, and rather than placed WC on the back of a house on ground floor, I though you will enjoy the view more if it was used for the study...See MoreBase 2 Roof Construction
3 years agoRichard L
3 years agoDevyra Atelier
3 months ago
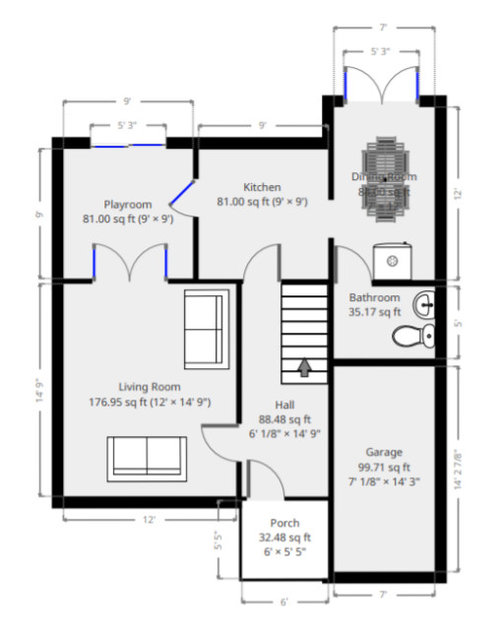
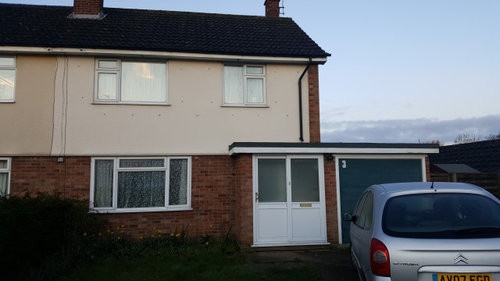
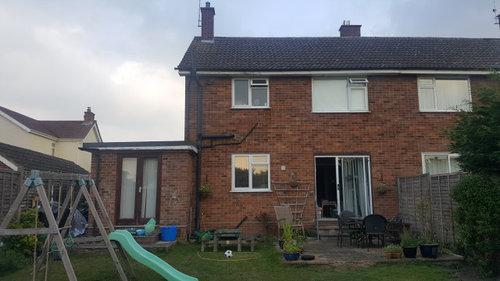
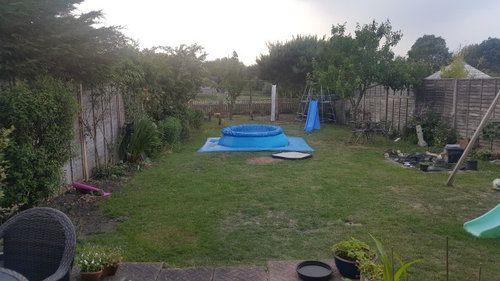



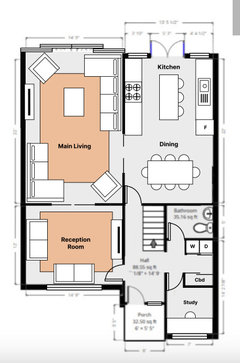



Ellie