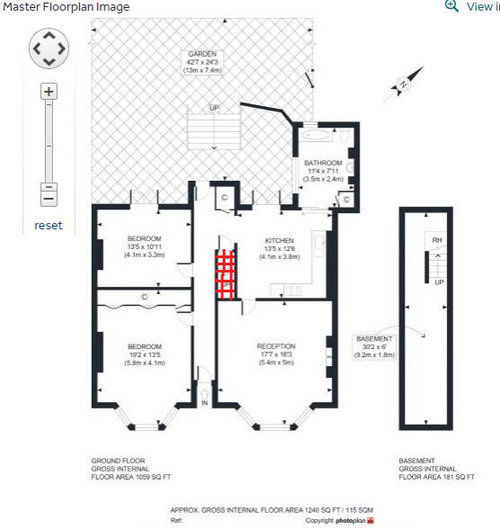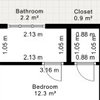Help! Bathroom off kitchen dilemma, floorplan rejig…?!
ellamatthews78
3 years ago
We moved into our two bed, ground floor Victorian conversion flat last year. We absolutely love the flat, the space is fab, we have direct access to a private garden and a cellar but the only thing we don’t love is the bathroom being off of the kitchen! We would really like to find a way to resolve this issue without having to do a costly extension as we just don’t have the money for that right now. If anyone has had a similar layout or dealt with a similar issue, we would love to hear your suggestions!
So far we have toyed with the idea of creating a separate cloakroom at the end of the hallway, keeping the rest of the bathroom where it is, but that would have meant losing a desperately needed storage cupboard for coats/shoes/work bags etc. We have also considered creating a utility room between the kitchen and bathroom, which so far seems to be the most logical solution, but that would still mean having to walk through the kitchen after taking a shower which is fine if it’s just us, but not ideal if one of us has guests over!
I attach the floor plan below, the red hatched area can’t be moved, neither can the wall in the reception room, as it houses the stairs to our cellar and the upstairs flat stairway is above.

Thank you!
Ella
Houzz uses cookies and similar technologies to personalise my experience, serve me relevant content, and improve Houzz products and services. By clicking ‘Accept’ I agree to this, as further described in the Houzz Cookie Policy. I can reject non-essential cookies by clicking ‘Manage Preferences’.




The Kitchen Lady UK
ellamatthews78Original Author
Related Discussions
Dilemma with floor plan / renovation / design ideas - Please help
Q
House Floor Plan Design Dilemma.
Q
Massive renovation project - floor plan dilemma 1 flat vs 2
Q
Dilemma - 1900’s Victorian Terrace - Downstairs Floor Plan
Q