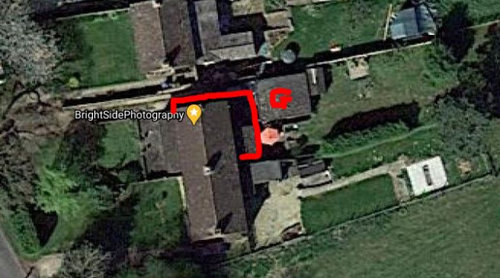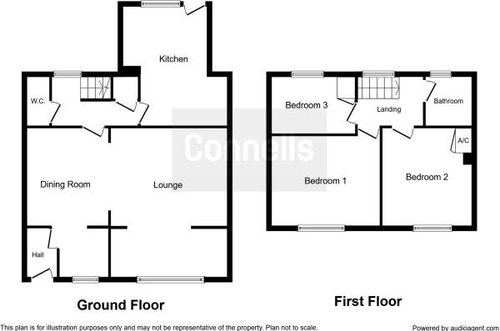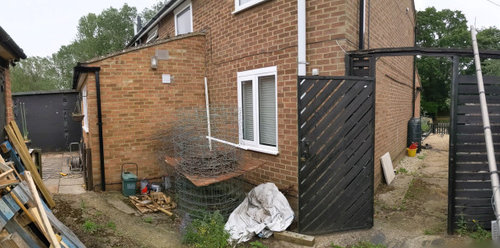Help with ground floor renovation/extension
HU-269687011
3 years ago
last modified: 3 years ago
Boy, do I have a problem or what :)
We bought a house (late 50s semi-detached), which already has been extended in 1981. They extended front and back of the house. The back extension is tiny, and was supposed to (I think) make the original kitchen bigger. It is slightly bigger but completely difficult to ergonomise. SO we are considering side and back extension.
The trouble is in the early 80s they also put a double garage at the back of the house (with no proper driveway to it - the side of the house it too narrow to drive even a tiny car there!). That garage is making the potential extension I was thinking of (to the left on the existing extension) a bit tricky (impossible?). The gap between the house wall (extended part) and garage is 1,40m. On the side we have 2,35m gap between our house and neighbor's fence. Oh, and there is manhole on the side in front of the garage as well. Also inside, the position of stairs is not ideal to extended it.
For the extension use, I was hoping to get better layout of the kitchen (ideally with an iland) and utility room.
So, I guess what I'm asking is, do you have any ideas on how you would deal with this difficult layout (on the side we have.
Many thanks in advance for any ideas!





Houzz uses cookies and similar technologies to personalise my experience, serve me relevant content, and improve Houzz products and services. By clicking ‘Accept’ I agree to this, as further described in the Houzz Cookie Policy. I can reject non-essential cookies by clicking ‘Manage Preferences’.





i-architect
Related Discussions
Help needed with ground floor flat extension
Q
HELP AND IDEAS! Two bed ground floor flat side return/extension
Q
reconfigure ground & first floor extension ideas
Q
looking for renovation/floor plan ideas for awkward ground floor
Q