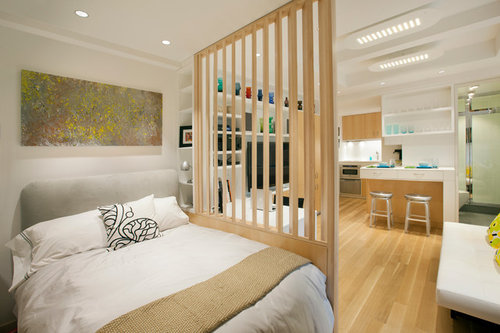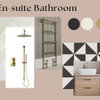Crittall glass panelled walls in a victorian house-Crazy or genius?
Char M
3 years ago
We live in a small victorian terrace with the standard layout, except the wall between the stairs and the dining room has been removed so there is no hallway between the two. The hallway between the living room at the front of the house and the front door is still in situ, it just essentially stops halfway down the house instead of going the full length down to the kitchen!
We're considering reinstating the hallway wall as currently it's tricky to place furniture in the dining room with no wall there (and although the hallway wall isn't there, that space is still essentially a walkway to the kitchen so you can't place furniture there). I've seen a few houses where people have used crittall style glass panelled screens or walls to still allow light through but define the different areas, but I can't decide if I love the idea or if it would look awkward and out of place in a victorian house! What does everyone think?
This link shows what I mean (5th photo down the article!)
https://www.telegraph.co.uk/property/luxury/get-light-home-clever-architectural-tricks/
For context, the rest of the house is semi modern, e.g. the wall between living and dining room was removed, the bathroom is mostly cream marble, and some rooms have exposed brick walls.

The other option is to maybe have a half height wall and louvred style slats/shelves or similar above it, but I'm less sure about that. It might look too scandinavian?

Houzz uses cookies and similar technologies to personalise my experience, serve me relevant content, and improve Houzz products and services. By clicking ‘Accept’ I agree to this, as further described in the Houzz Cookie Policy. I can reject non-essential cookies by clicking ‘Manage Preferences’.



minnie101
minipie
Related Discussions
Ceiling fan for edwardian home?
Q
Anyone got any good ideas for making an ex council house look cool?
Q
My raised terrace or balcony dilemma. Connecting house to the garden
Q
Live Chat: How to bring personality into your home, December 3rd 12pm
Q
minipie
Char MOriginal Author
minipie