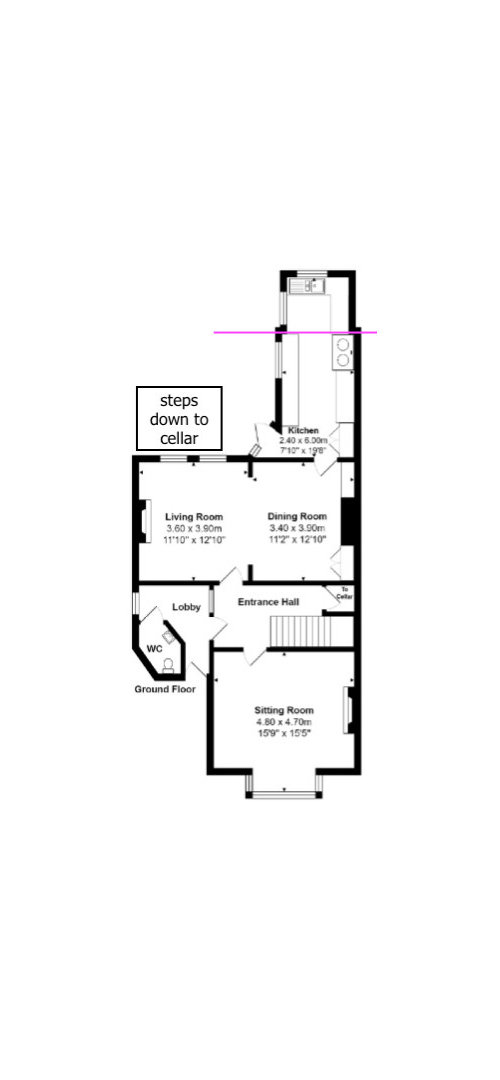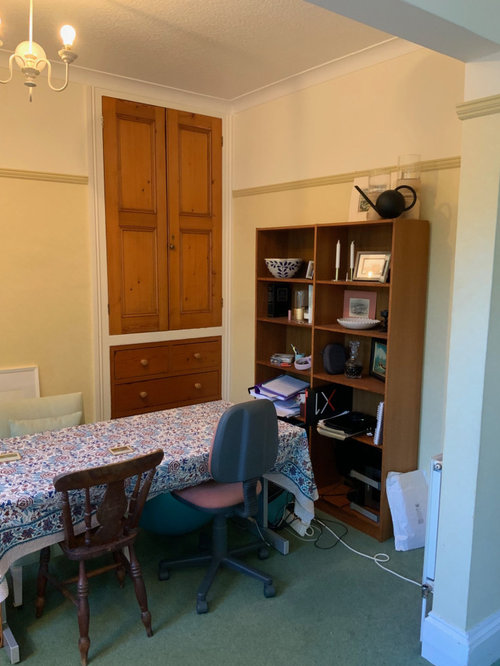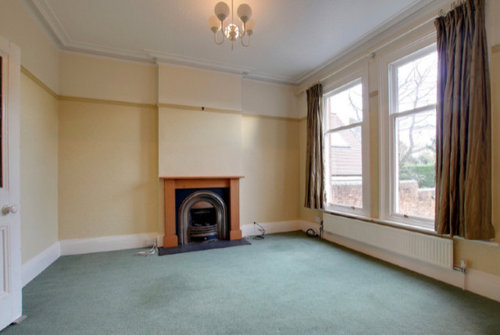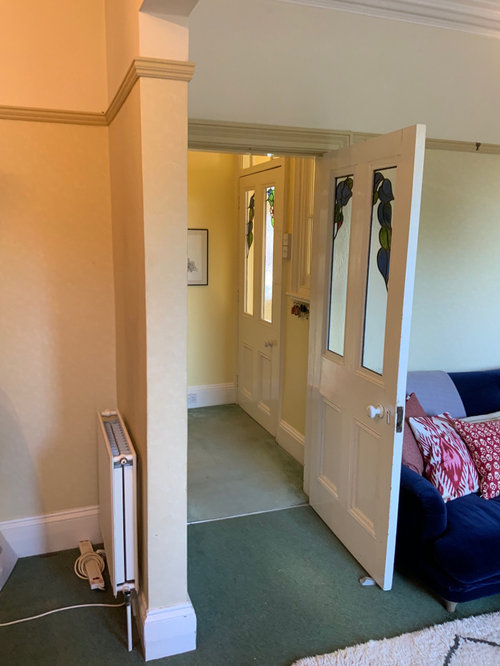Kitchen designer advice required - changing the use of rooms
Emma Lucy
3 years ago
Hi, I'm new to Houzz and have tried to get some advice about this dilemma previously with no joy.
We are planning to complete on our new house in October. It is a large Victorian semi, but we are having trouble trying to work out how to fit everything we would like (kitchen/diner, utility & office spaces) into it. I want to have a view of the garden from this space as much as possible (if possible).
Our original idea was to change the living / dining room into a kitchen/diner and then use the current kitchen as the utility with a garden facing office at the rear (behind the pink line I've drawn), but we can't seem to get a plan that works around the walls, doors and windows etc.
An extension isn't really a possibility due to the placement of the cellar steps and honestly I'm not sure we'd want to get into that sort of work, but we might consider moving doorways if required.
I was hoping someone experienced with expert kitchen / room planning skills might be able to guide us to a solution that works for the space. We aren't working with a massive budget but want to make a good investment in the property as a home for a family of 5.
Any advice would be appreciated. I have attached a plan of the downstairs and a couple of photos of the rooms as they are currently; these are all we have to work from at the moment as we can't access the property. Many thanks

Dining room view from Living room looking toward kitchen door:-

Dining room from Living room:-

Living Room taken from Dining room 'wall':-

Living Room doorway looking out to hallway:-

Houzz uses cookies and similar technologies to personalise my experience, serve me relevant content, and improve Houzz products and services. By clicking ‘Accept’ I agree to this, as further described in the Houzz Cookie Policy. I can reject non-essential cookies by clicking ‘Manage Preferences’.





Jonathan
Emma LucyOriginal Author
Related Discussions
Open Plan Room Design Advice
Q
Kitchen splashback advice required please
Q
Living room before/after (plus advice required!)
Q
DIY kitchen design advice, esp island & seating combo
Q