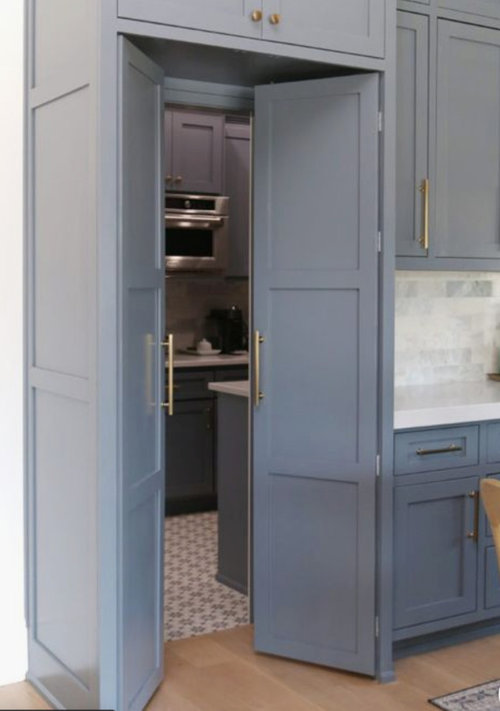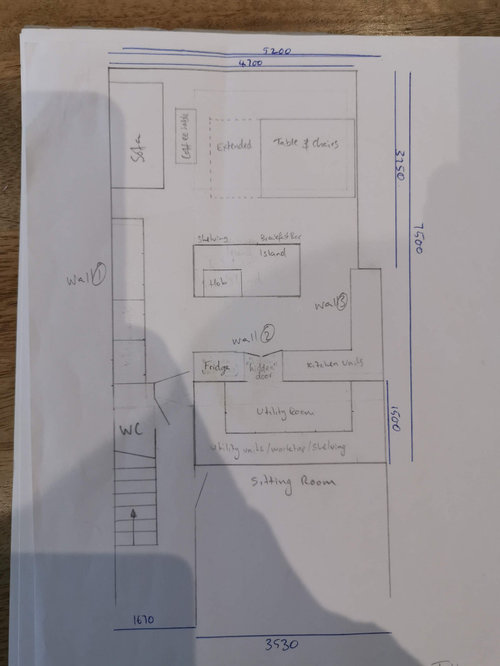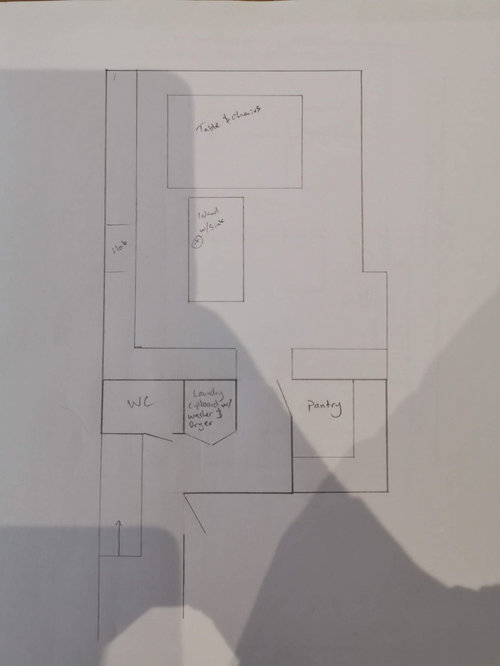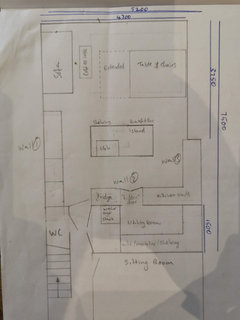HELP!! How to lay out our new kitchen. I am going mad!
Ben Selby
3 years ago
Featured Answer
Sort by:Oldest
Comments (15)
Related Discussions
Need help laying out kitchen
Comments (15)It's starting to look great, A couple thoughts: 1) Move the sink to the right and shorten that whole run of base cabinets, (maybe 60cm Trash on the right, then 90cm sink base, 60cm DW), so that the fridge moves to the right into the prep area (or is in between prep and serving).. 2) You definitely need an elevated bar for seating to protect the folks sitting, so that will have to be a "two tier" peninsula. 3) Once you shorten that whole wall, you can either continue with a coffee bar on the left and end it with a tall pantry, or eliminate all those cabinets after fridge altogether and have a store bought credenza as a Coffee Bar. That may (or may not) save any money Anyway, that's what I was thinking. I tried to get your drawing off this page to mark it up, but it wouldn't print. So I am attaching a hand drawn....See MoreHow should I lay out my 'interesting' London flat? - Advice needed
Comments (4)Hi. I would do something like the attached which isn't particularly to scale but existing bed 2 has been reduced to 10x10. I'd only make the bathroom a bit bigger unless you want to widen it by taking a little from the new Master bedroom. Move the bath down 20-30cm and have shelves built in floor to ceiling for storage. If you wanted you could have pocket doors from the lounge through to the office (with sofa bed) so you can open the whole lot up for entertaining etc. if you do that just think about resale ie accessing bedroom from lounge unless you do convert the loft so it won't end up being a bedroom. I'd buy a unit to house the tv and books. Maybe think about a dining table that can double up as prep area. In any case I'd get one with a bench seat that slides under on the kitchen side to save space. I'm not a pro though so just my thoughts!...See MoreHow do I lay out this master bedroom?
Comments (22)Victoria - for some reason it seems wrong to have the back of the sofa smack in the center of the main window - but not so weird the front! I would need a surveyor to work out whether those walls are load bearing - but that could be a possibility. I did consider whether something like that could work....See MoreHelp, how do I make our kitchen look less dull? Pic below.
Comments (35)If this is a short term fix, I'd try to find a fabric to tie in those terracotta ties with the off white paint you're using elsewhere and just put a simple roman blind (it doesn't need to work) at the window. Something like this will tie in and has the grey of the floor. We moved last year and I'm sorting out building work - in the meantime I've added nice curtains and blinds and it's meant I don't mind living with it. And I think the open shelves alongside the window will make an enormous difference in taking the eye away from the tiles....See MoreEllie
3 years agoBen Selby
3 years agolast modified: 3 years agoBen Selby
3 years agoOnePlan
3 years agoJonathan
3 years agoBen Selby
3 years agoBen Selby
3 years agoBen Selby
3 years agoArtistic Interiors
3 years ago











Jonathan