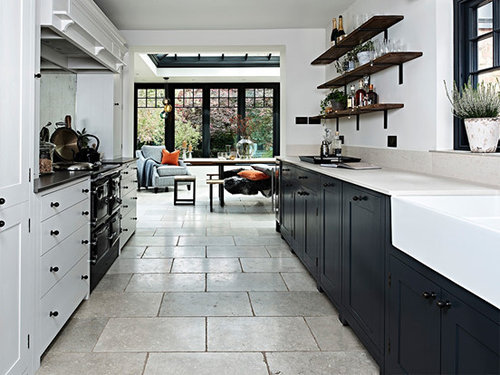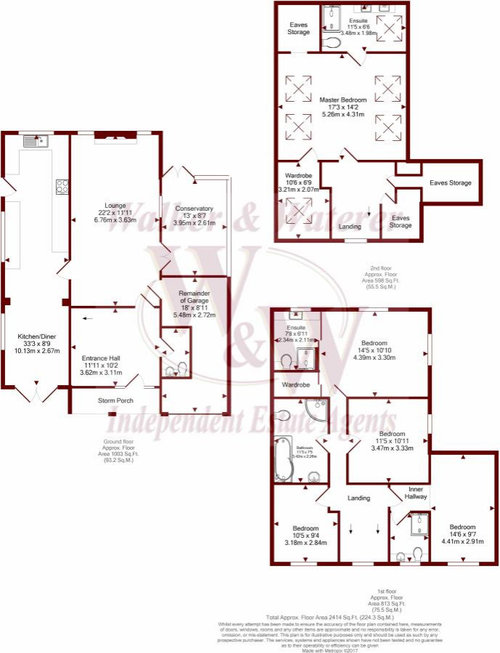Extension and kitchen layout ideas
Amber Tallulah
3 years ago
last modified: 3 years ago
Featured Answer
Comments (12)
Amber Tallulah
3 years agoEllie
3 years agoRelated Discussions
Layout / extension ideas needed please
Comments (22)The Island serves as a good go between from one side of kitchen to other - and a shopping bag drop zone to the pack the fridge and pantry. And as a work surface to put hot things coming out of the oven ! If you decide to scrap the island, then you will need a landing /drop zone for these uses near/on the oven and fridge run. Suggest you have open pantry /book /basket shelving on left wall just inside the room entrance door to stop doors conflicting if you intend to have a self closing fire door here . Modern integrated FF's can be placed next to ovens with no problem - usually I'd suggest FF hinge position next to oven side* to avoid blasts of heat going into FF if both opened at same time. Arrangement would also depend on primary users left or right handed status . As main walkway between oven/FF run and seating area at back of island i'd suggest .95m clearance between front of island and hob run and 1.23m between seating and tall cabinets in this instance. Then be mindful of DW placement so as not to interfere with standing room in front of hob as lots of us leave the DW open for some time while stacking ! *Nb. In America they wouldn't approve if you put the oven on that wall as its the main walkway - it would probably be suggested to be placed on horizontal bottom wall . It's quite sensible if you think about it ! For a professional independent kitchen plan that you can shop around with - you can contact an independent kitchen planner (like me) If you like ! Click on my name to be taken to my pro page for examples and prices etc ! You will save much more than the design fee by shopping around and comparing like for like !!! Kind regards Karen OnePlan...See MoreHi All, any idea for Kitchen/dinner layout on 6 meter rear extension?
Comments (1)We have done a similar extension and layout to the one mentioned above. Take a look at our portfolio for some ideas. https://www.drawmyextension.co.uk/portfolio The only other layout I can see working is having the kitchen to the back of the room with breakfast vars then the family area towards the bi folds....See MoreExtension Layout Idea- Feedback Wanted!
Comments (3)First question to me is: do you have a tight budget? If you don;t I would take the opportunity to open up your ground floor more - on the other hand if your budget is tight than look at the finishes, make sure you are selecting neutral/white/light tones - the plan is deceiving - let me know if you need help. M_...See MoreHouse / Extension layout ideas
Comments (1)Hi! I recommend that you create a brief for your architect before they do any further designing as they'll be able to design exactly what you want and need but only if you can communicate what that is. You don't really need us to redesign the plan for you if you have an architect working on it already for you. But if you don't communicate your requirements really clearly to your architect (and that does not mean giving them floorplans that you have designed yourself - you don't need to waste your time doing that if you're paying an architect to do that for you) they will not be able to design what you need and want. If your architect doesn't have a briefing process to take you through so they don't go through an iterative design process, which involves you paying a lot for revisions before you get what you want, then you can start with my free checklist to give you an idea of the kind of things you need to consider and information you need to communicate to your architects so they can deign their best for you. You can get it for free here in exchange for your email address: https://www.i-architect.co.uk/dyhvchecklist.html...See MoreAmber Tallulah
3 years agolast modified: 3 years agoEllie
3 years agoAmber Tallulah
3 years agoAmber Tallulah
3 years agoHU-198007405
3 years agoH A
3 years agoAmber Tallulah
3 years agolast modified: 3 years ago










i-architect