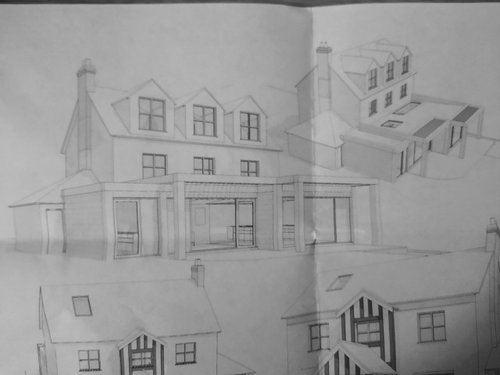Exterior of extension?
Sarah Allen
3 years ago
We are planning a loft conversion and single storey rear extension to our 1940s house as below.
We are looking for advice as to what materials to use for the external design.
So far, we like the idea of timber for the beams/supports, white render on walls and black framed glazing. With maybe some timber render on the slatted sections? Or we may make that all glass along the back.
The roof will remain grey slate tiles and the walls are currently white render. The upstairs windows are currently white uPVC but need changing so can be updated to match the new ones.
Grateful for any suggestions - thanks!


Houzz uses cookies and similar technologies to personalise my experience, serve me relevant content, and improve Houzz products and services. By clicking ‘Accept’ I agree to this, as further described in the Houzz Cookie Policy. I can reject non-essential cookies by clicking ‘Manage Preferences’.





Sarah L
Related Discussions
Have you had an extension done?
Q
Exterior cladding for extension
Q
Info please! Building contractors, what’s included??
Q
1970s house exterior transformation ideas
Q