Would you build a flat roof or vaulted roof extension?
HU-715745148
3 years ago
last modified: 3 years ago
Featured Answer
Sort by:Oldest
Comments (10)
HU-715745148
3 years agoRelated Discussions
Flat pitched roof or flat roof with parapet?
Comments (7)200mm has ruined your kitchen? Sounds like a very important 200mm. Why don't you just move the worktop out by 200mm? Standard worktops are 600mm so not sure where the 800mm came from. Could do a parapet, just on the neighbours side or all the way round? Will have to be weatherproofed with a lead or similar parapet internal gutter + chute / hole in the wall to get water out + damp proof cavity trays above gutter. A parapet may not look as nice unless it was detailed nicely. Could add on a few thousand £ depending on height and length of parapet and materials used....See MoreExtension project - pitched roof vs flat roof cost
Comments (2)Hi there! I would strongly suggest that you first consider the local regulations. That way you will increase the likelihood of the plan being approved by your council's planning officer (assuming you require permits). Therefore, I would take a look at other similar extensions in your street, see how the shape of the roof would fit in with the existing roof and finally, check if the shape of the roof would make an impact on the neighbouring houses in terms of sunlight. If you need any further assistance - I would love to help you further. Check out our site for more details! betterspace.co Good luck, Udi...See MoreHow to disguise the slope on flat roof extension
Comments (2)Maybe add a coloured roof lantern which would also lighten up the room and make it feel more spacious. https://www.chartwellfinishing.co.uk/products/roof-lanterns...See MoreHELP! Flat Roof VS Gable in Rear Extension
Comments (10)Hello, It depends on the style of your house I guess but a flat roof is generally a lot cheaper than a gable one. We are lucky in that our ceilings are higher so our flat roof doesn’t make the space feel squashed like some new homes are. It feels airy and bright because we are south facing and have two large rooflights and full glass doors across the back. The rooflights are also flat but get the morning east sun in the kitchen and the other side gets the late West sun. Well they are bright at both times of the day anyway as we are all bungalows in the area so there is nothing blocking the sun! A gable would cost more with the tiles etc but it can also give you height if you lack it (vaulted ceiling perhaps) and catch light from a different angle if you lack it. Try getting a price for your square footage for just the roof tiling vs flat roof coating and see the difference. I think ours (approx 4m x 8m) was around £2,600 ish from memory for the fibreglassing. The beams were easier to fit as well as just lengths so there was less joinery in it....See MoreHU-715745148
3 years agoHU-715745148
3 years agoBase 2 Roof Construction
3 years agoSonia
3 years agoPiper Perks
3 years agoBase 2 Roof Construction
3 years ago
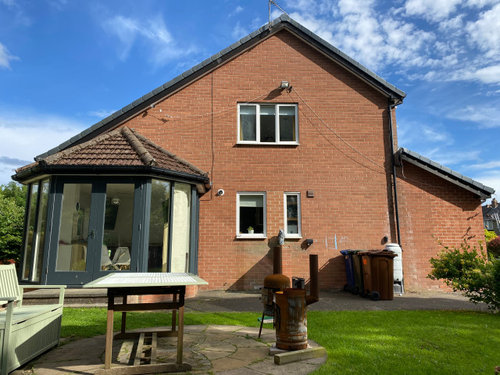
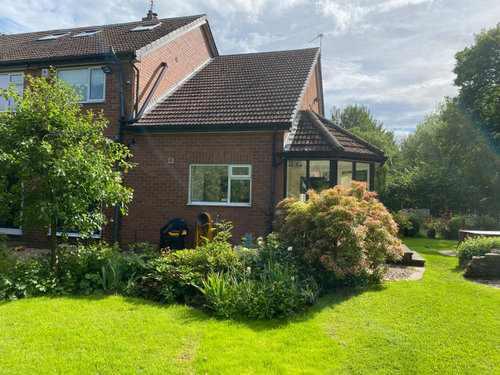


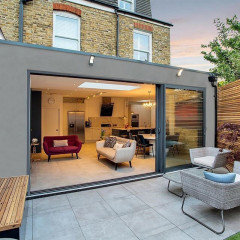
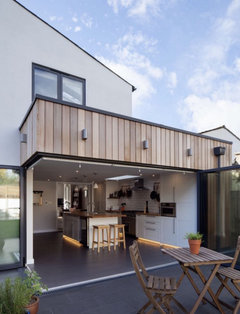
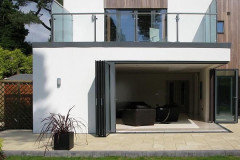

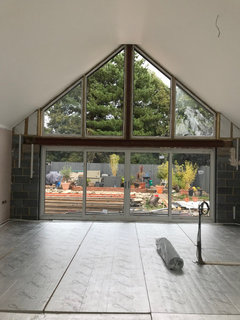
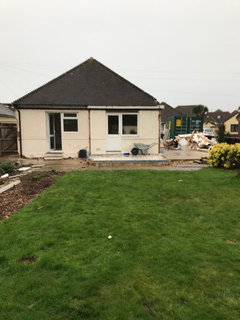
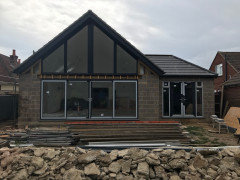
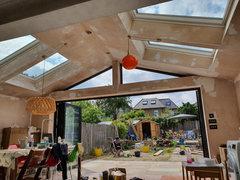



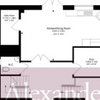


Base 2 Roof Construction