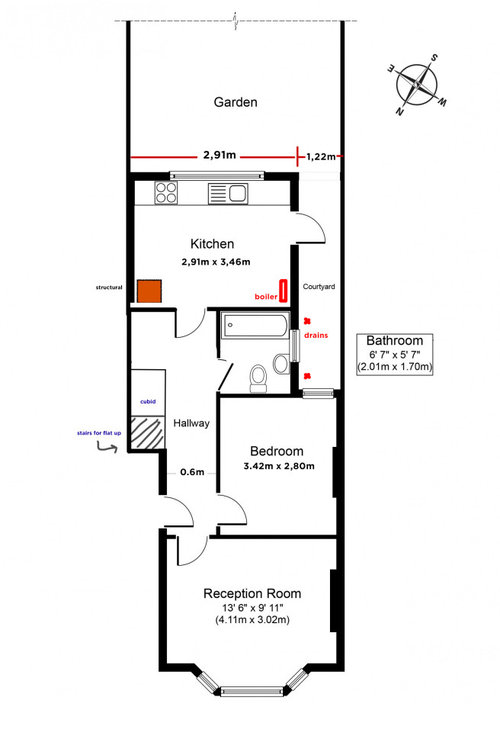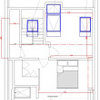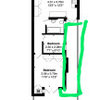Victorian converted flat - ground floor extension - layout ideas!
Helena K
3 years ago
Hi, we're looking to extend our 1 bedroom flat and modernise the kitchen, making it into a 2 bed with open plan kitchen lounge area going into the garden.
This is the floorplan (from the real state agency), lounge and bathroom are not accurate, but the kitchen i've measure myself (internal wall area).

We're looking for ideas on how to make the kitchen layout efficient while still having traffic around,
we though we could extend around 12 or 13 sqm, going sideways instead of just back, as 2.9m would be a bit narrow for a open plan kitchen lounge?
We want to make a little courtyard so we keep the drains where they are, we don't really want to move the boiler unless it really worth the hassle, also we still want to have enough light coming in the bedroom. (We'll have a glass door in the bedroom instead of window)
This is our rough idea. On the back we'll have a nice big sliding door.

Would be great to have some ideas of costs too... I've been looking at construction costs would be around £1500/sqm ? So apart from that I need to consider the planning costs + new kitchen + decoration (flooring, paint, etc) ? Am I forgetting something?
Did anyone did something similar with their flat?
Houzz uses cookies and similar technologies to personalise my experience, serve me relevant content, and improve Houzz products and services. By clicking ‘Accept’ I agree to this, as further described in the Houzz Cookie Policy. I can reject non-essential cookies by clicking ‘Manage Preferences’.





Chioma Caster
Jonathan
Related Discussions
Ground Floor Garden Flat 7m Extension and Internal Layout Redesign
Q
Ground Floor Victorian Flat Extension Help
Q
HELP AND IDEAS! Two bed ground floor flat side return/extension
Q
Extending 1BR Victorian Ground Floor Flat to 2 BR
Q
Helena KOriginal Author
PAD Kitchens
The Kitchen Lady UK
joyce520xx