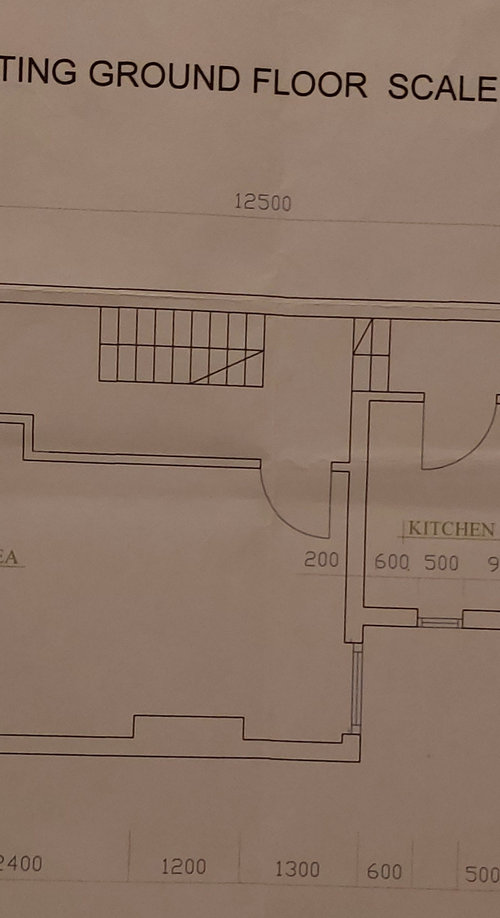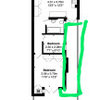Help needed for new kitchen in Victorian house

Hi,
I'm really struggling with this so wondered if I ask some help from the super people on here that seem to have a wealth of ideas and knowledge.
I'm not sure if you can see from these old plans but I have a long, narrow Victorian semi detached house. The front living area was knocked through (before my time) to give a lovely large living area but you go down a few steps into corridor that has a very small kitchen and dining room. The kitchen actually has a hatch into the dinning area ( and not an original one that might be worth keeping - more of a hole in the wall!).
The little kitchen desperately needs updating and I'd like to take down the wall to make a bigger kitchen and use the bottom part of the living room as a dining area. That bit would be ok but I need to try and fit in a downstairs toilet and ideally a small utility/larder area - which is where my problems begin.
There isn't enough room for the toilet to go under the stairs so I thought about blocking off that area and using the small landing/corridor going down as a toilet/utility area. I was going to open up the door from the hallway into the living room to make them double crittel style doors (found some great industrial aluminium doors on Ebay) and have the entrance to the kitchen from the living room so all the downstairs is all quite open and connected.
Unfortunately I hadn't realised fire regs have changed (we have a loft conversion) so I would need to put fire doors in the hallway (the current single door isn't a fire door but we have smoke alarm wired in every room) and possibly between the kitchen and living room if we knocked through but I've had conflicting advice on this one.
As the hallway is so dark as it is, I was really excited about putting large glass/metal doors in to let some light through but fire doors are a whole different kettle of fish! I know you can get some with glass but anything that looks remotely nice has a huge price tag.
I'm loathed to put the toilet/utility where the landing/steps down to the kitchen is as I will have no natural light in my hallway. I keep going round in circles, two architects have come round but didn't seem to have any bright ideas other than pushing me to do a side return with bi fold doors at the back to give us extra room. Although the back dining area is small I love the original bay windows and small french doors that lead into our garden. Extending isn't an option due to finances but I
personally I think we have plenty of room - we just aren't utilizing it properly. I don't have a huge budget but I'm sure this space can be reconfigured better.
Apologies, if this doesn't make much sense. I can download some pictures too if that will help? It's been driving me mad trying to find a workable solution so any thoughts or ideas of how I can do this would really, really be appreciated.
Thanks again for your time. Fingers crossed someone out there can help.
Best wishes
T




Ellie
Teresa HolleranOriginal Author
Related Discussions
Need help with kitchen planning in our Victorian terrace flat
Q
Victorian House Re-design - Kitchen
Q
Victorian Semi - Kitchen Renovation Help & Advice Needed!
Q
Renovation needed for London Victorian House
Q